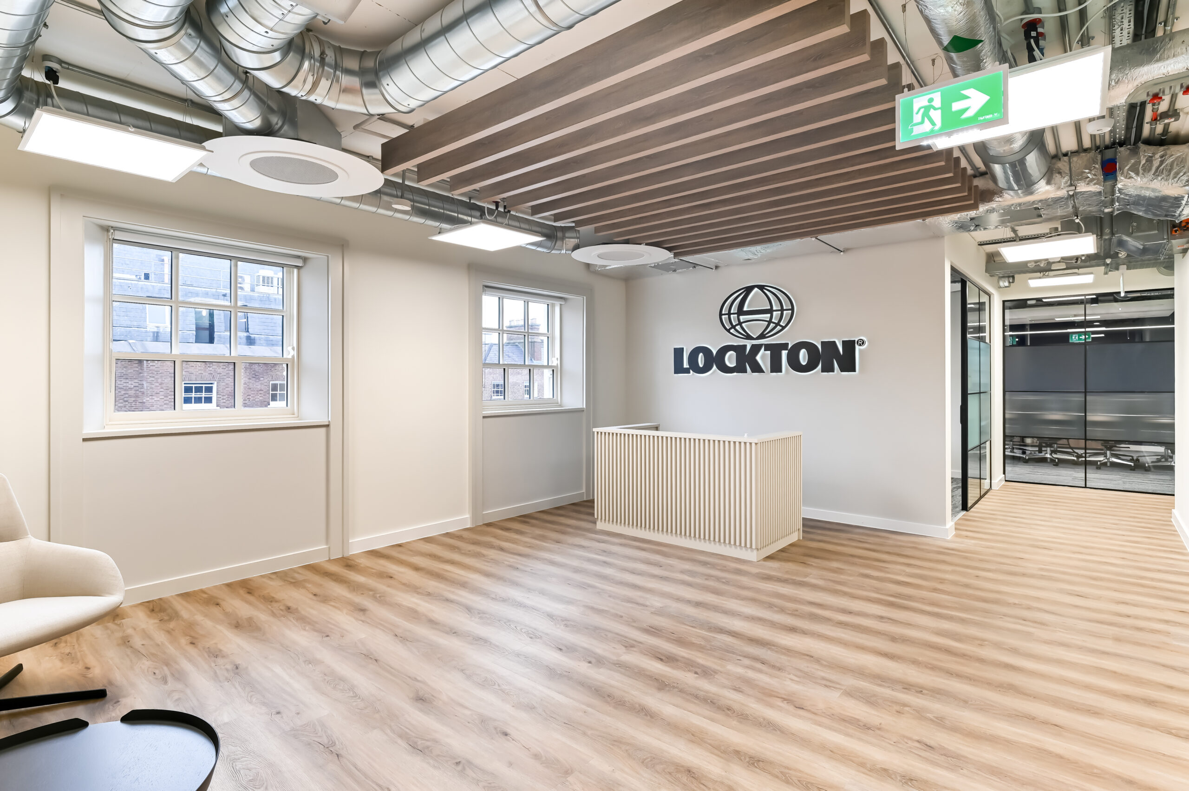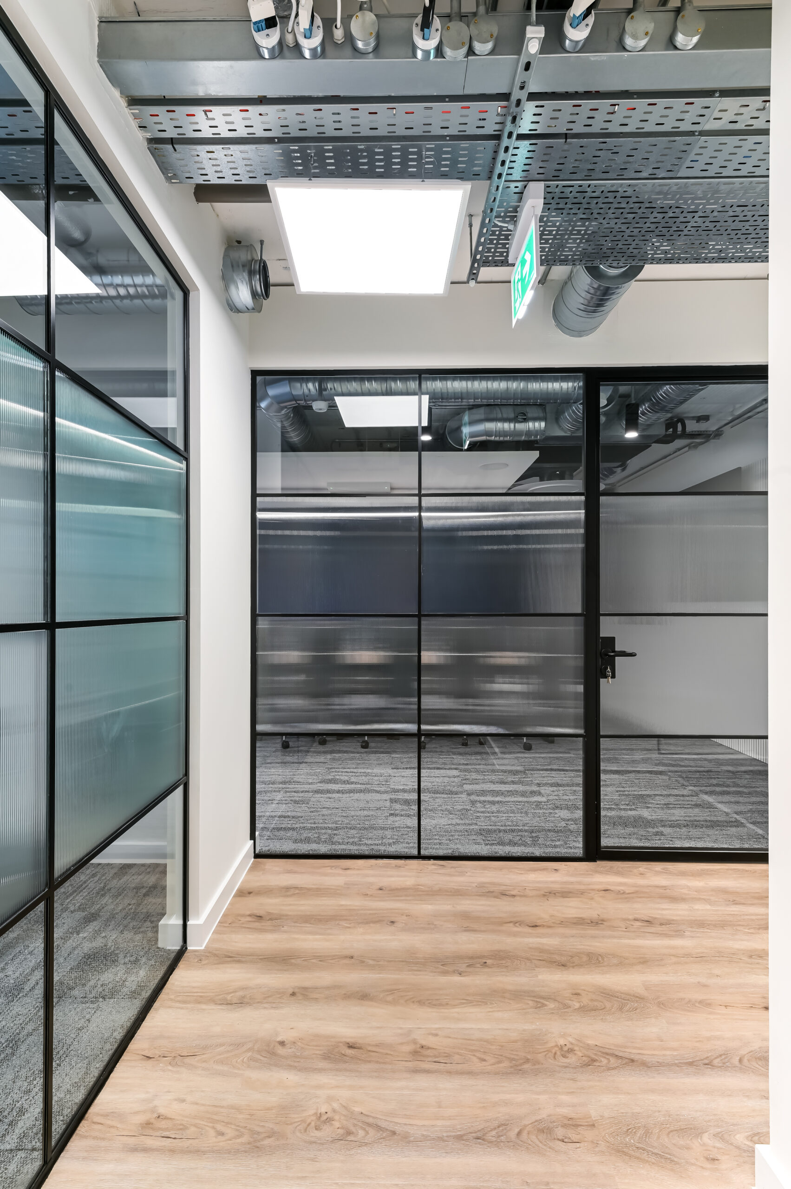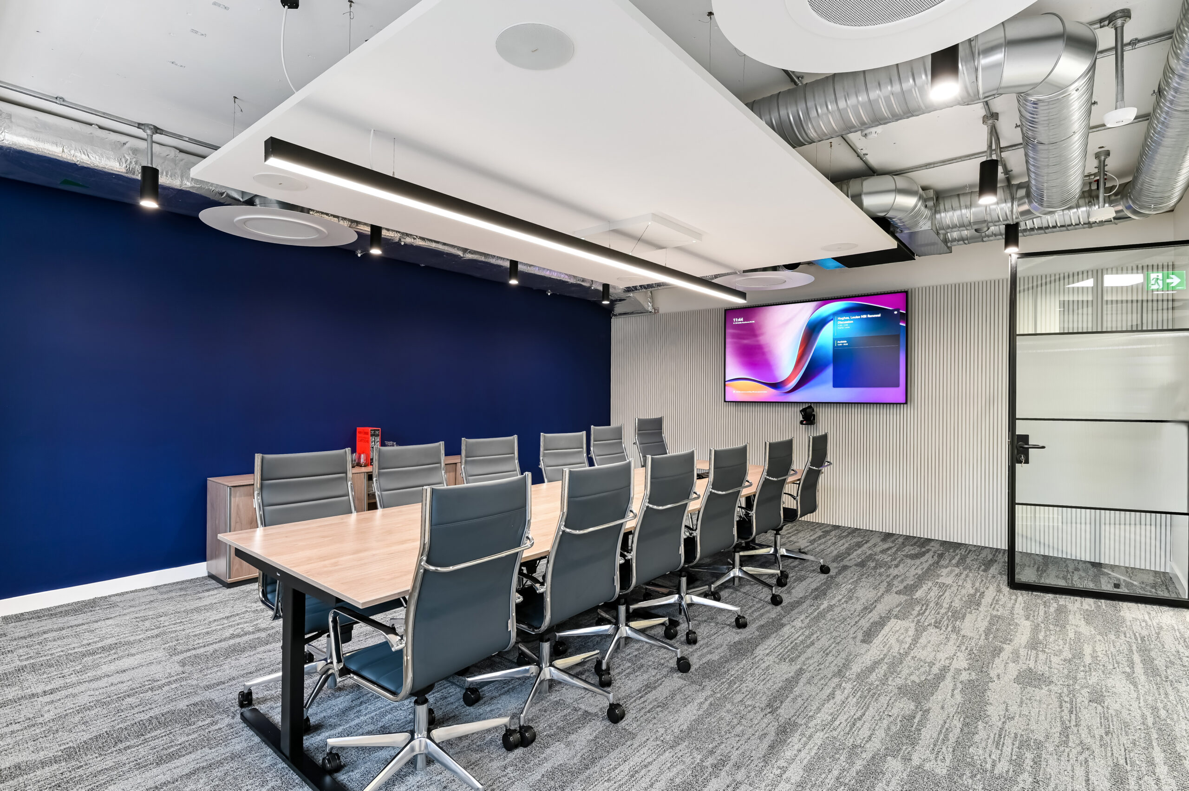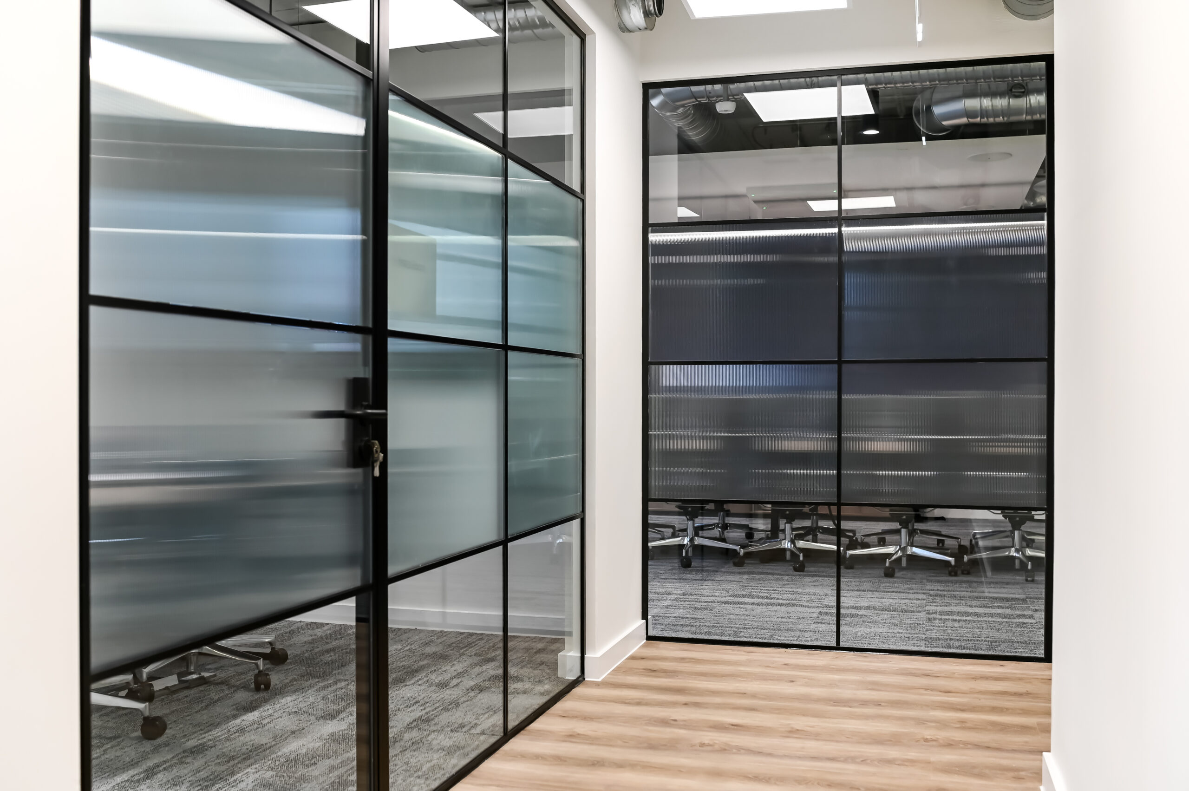Lockton Insurance Brokers Ireland
New Office Space
Client: Lockton Insurance Brokers Ireland
Location: 18 Lower Street, Dublin
Project Size:
Duration:



Lockton Insurance Brokers Ireland (Lockton) decided to take new office space on the 3rd floor of the recently refurbished 18 Lower Lesson Street. Lockton along with X Project Management were looking for a Design & Build Contractor to undertake design, pre-construction and construction services to develop a modern office space that would enhance productivity, ultimately leading to increased efficiency and success for the world’s largest Insurance Brokerage.
Ardmac appointed Studio 3 to assist in the concept and design development bringing Lockton’s aspirations for their new space to a reality. Lockton’s brief was to create a modern, comfortable and functional environment that would cater for the ways of working within today’s world.
The project involved the installation of new partition walls, ceilings, glazed screens, doors, flooring, and furniture.
Mechanical works included alterations to the ventilation system and additional air conditioning units for the new Comms room. Electrical works included new fittings, lighting, smoke detectors, trunking, power supply to new desk layouts, Wi-Fi points, and AV and security systems.
“Ardmac delivered an exceptional performance on the Lockton office fit-out project, showcasing their commitment to high standards and quality. From the outset, your team demonstrated a clear understanding of the client’s vision and requirements, ensuring that every detail was executed with care.
Your expertise in the management and delivery was evident as your team adhered to deadlines, maintained open communication, and managed the project with professionalism and efficiency. The quality of the workmanship exceeded expectations, with a seamless blend of functionality and aesthetic appeal in the final result. Ardmac’s collaborative approach and dedication to excellence played a significant role in the success of this fit-out. XPM are thoroughly impressed with your service and would highly recommend you for future projects.”
Key aspects of the project included working in an existing live building with tenants on some floors, a fast-track design and build programme with move-in support to tenants, access and logistics challenges in the live common courtyard area with limited site access, and accommodating client design updates with the evolving scope of work. Senior personnel from Lockton were actively involved in the project, offering valuable feedback during site visits.
Through effective collaboration, communication, and problem-solving, Ardmac successfully completed the Lockton project within the specified timeline and budget. The collaborative partnership with Lockton Insurance ensured that the final fit-out met the client’s requirements and expectations.
Despite the challenges of working in a live environment, Ardmac’s expertise and dedication to delivering high-quality construction solutions were evident throughout the project.
The Lockton project showcases Ardmac’s ability to efficiently overcome obstacles and deliver exceptional results for their clients in the fit-out industry.
Lockton Insurance Design Team:
Client Lockton Insurance
Project/Cost Manager: XPM
Architect: Studio 3 Architecture




