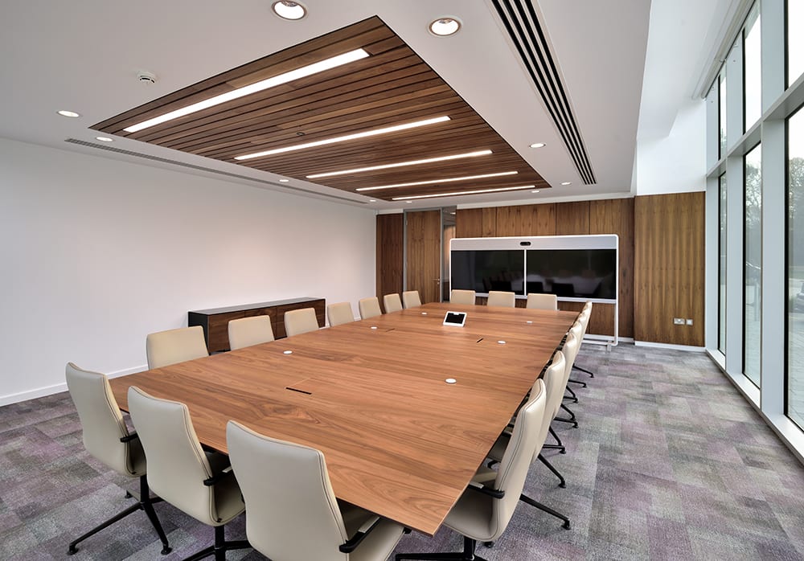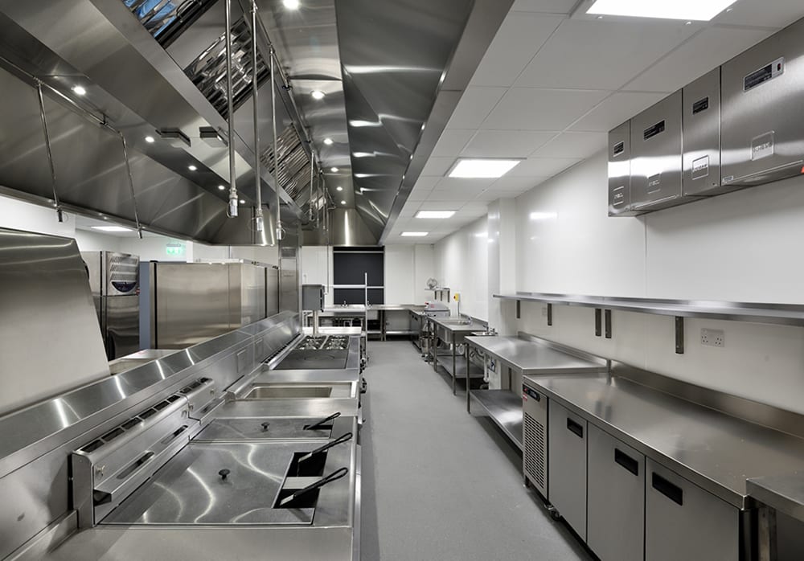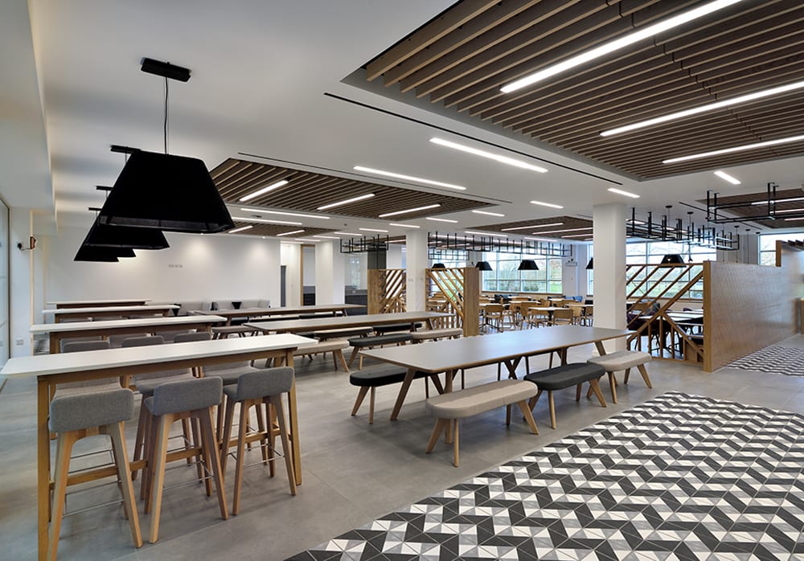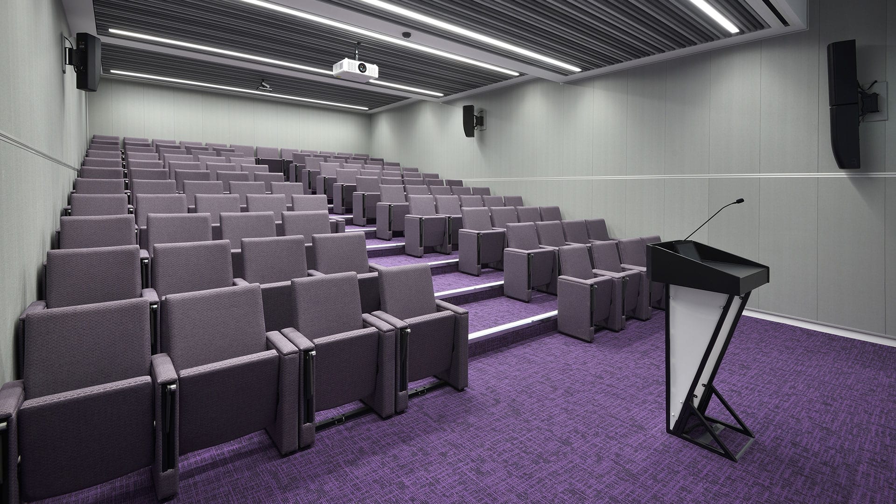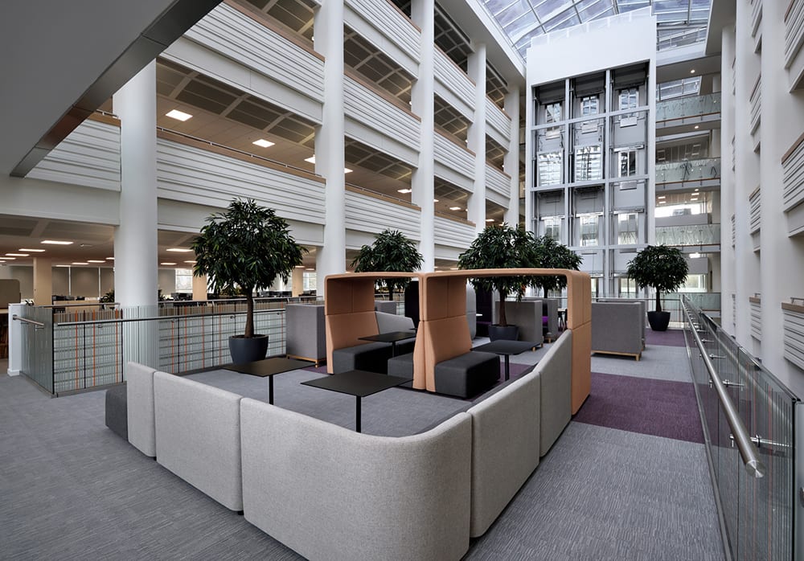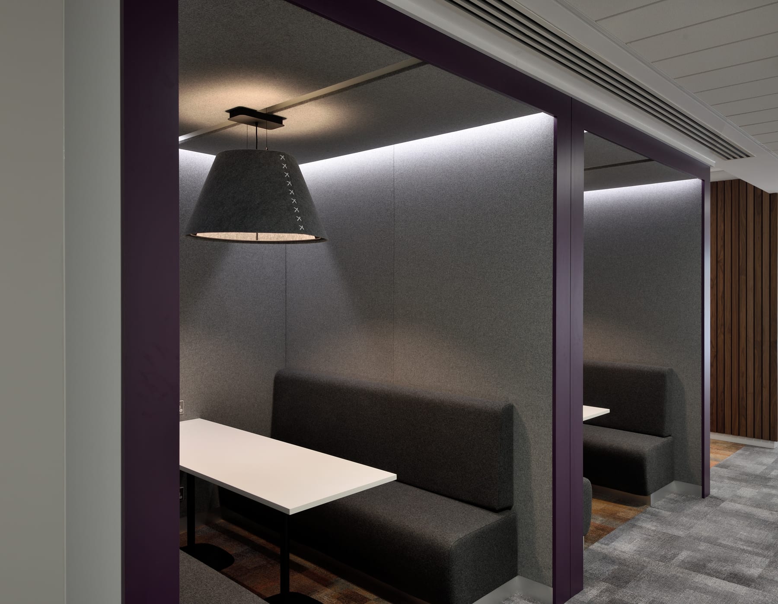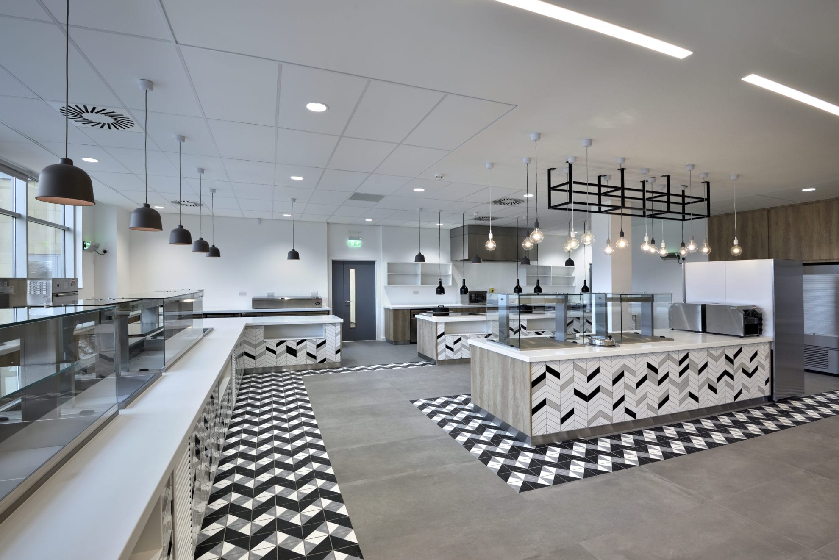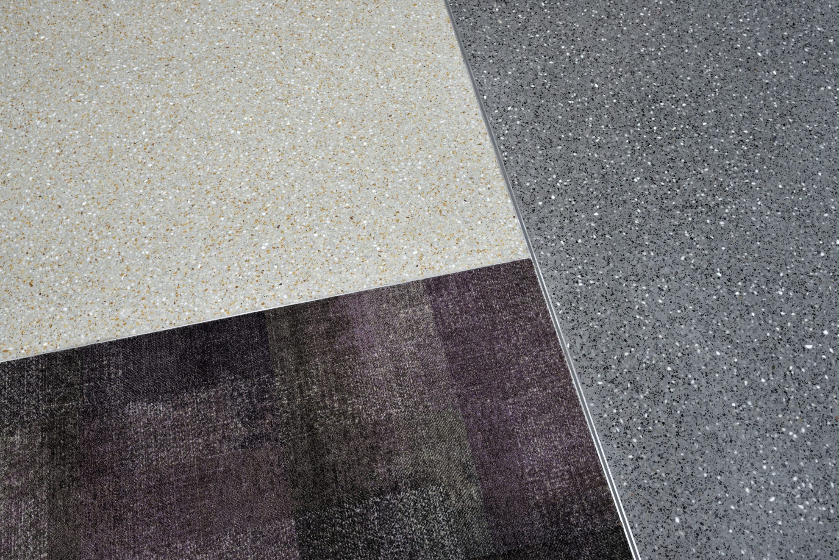Royal London, Alderley Park
Shortlisted for the 2021 Fit out Project of the year Award. 99% of all waste was diverted from landfill
Client: Royal London, Alderley Park
Location: Manchester, UK
Project Size: 100,000 sq ft
Duration: 26 weeks

Ardmac has recently been awarded the 100,000ft2 fit-out of the high quality headquarters for Royal London Group, over five floors in Block 90 (formerly Parklands) Alderley Park.
Designed to RIBA Stage 3, the Royal London Headquarters was won in competitive tender and let under a JCT D&B contract. The high spec Cat B and C fit-out was designed by Form and detailed by BDP architects. Ardmac employed BDP to complete the design to RIBA Stage 5. The installation included a ‘corporate guest area’ which was designed with high spec timber panelling, bespoke raft ceilings and feature lighting.
The works include a 120 person auditorium constructed to an acoustic rating of 48db and a commercial kitchen sufficient to supply food to a 300 person restaurant with an additional bespoke cafeteria kiosk catering for a further 150 people. Ardmac undertook the coordination and installation of the client’s direct furniture package from Tsunami.
Sustainably, Ardmac achieved more than 99% of all waste which was diverted from landfill and either recycled, recovered or reused and products being used in the fit-out have been specified that can be recycled.
“A great experience with Mike and the team from Ardmac, they really care and understood our vision for Royal London House. The collaborative and transparent process promised at the beginning has been there throughout the project, and we are delighted with our new offices.”
Clare Ashley – Programme Manager – Operational Estates Programme, Group Technology & Change, Royal London

