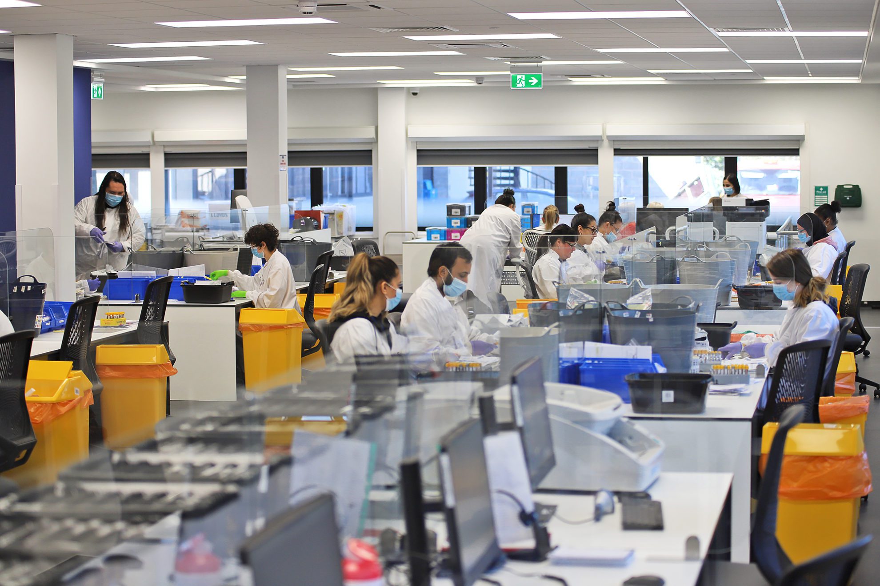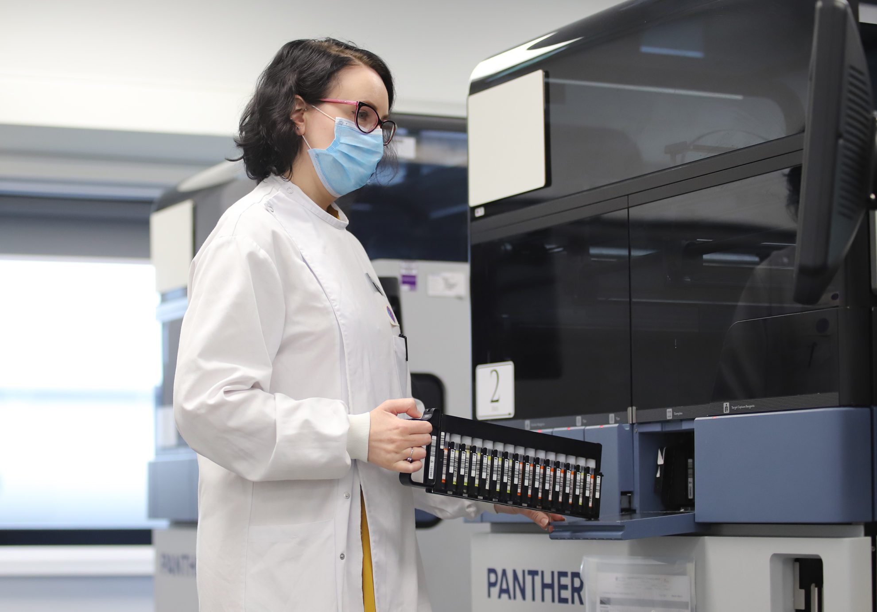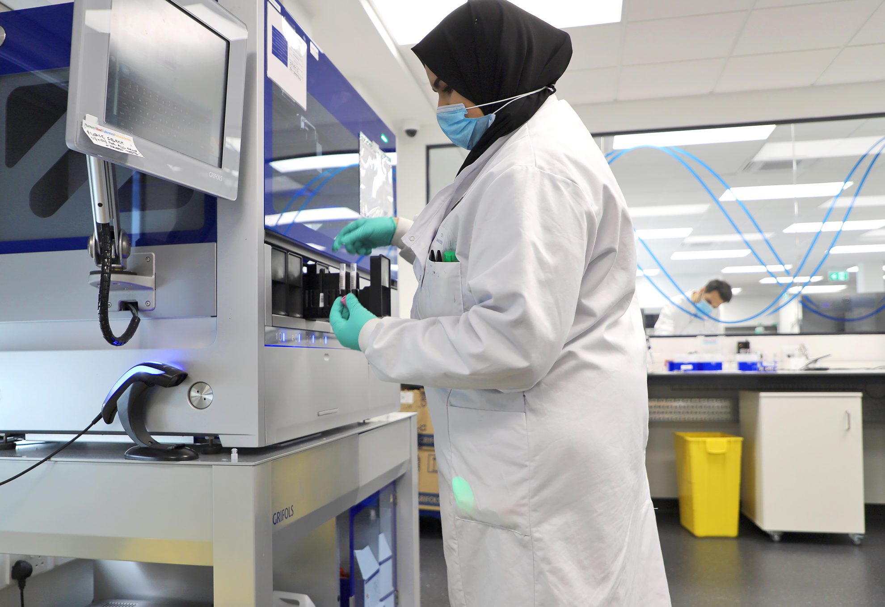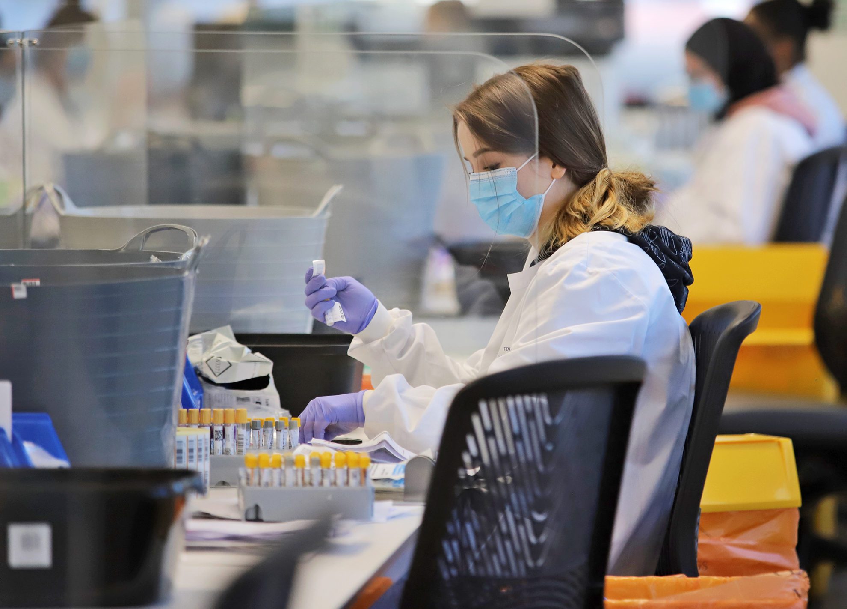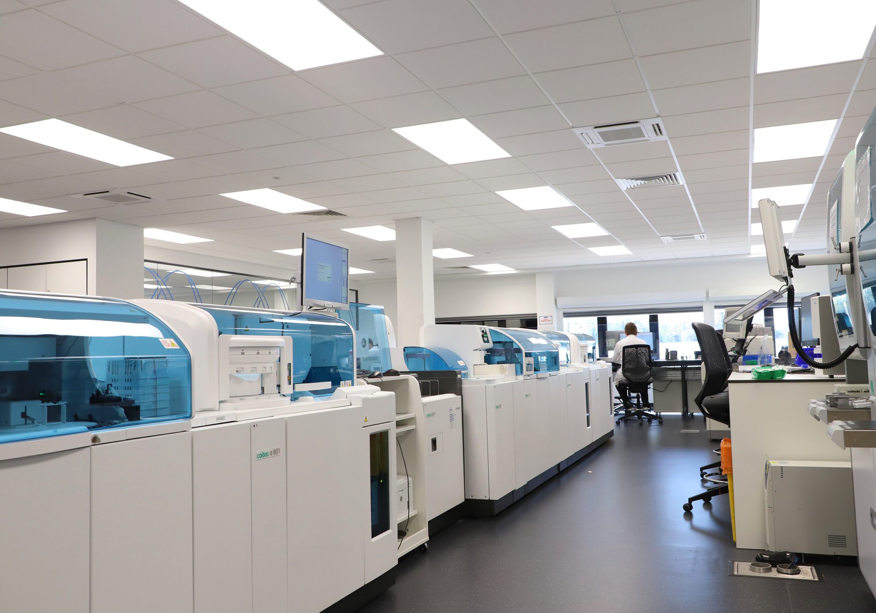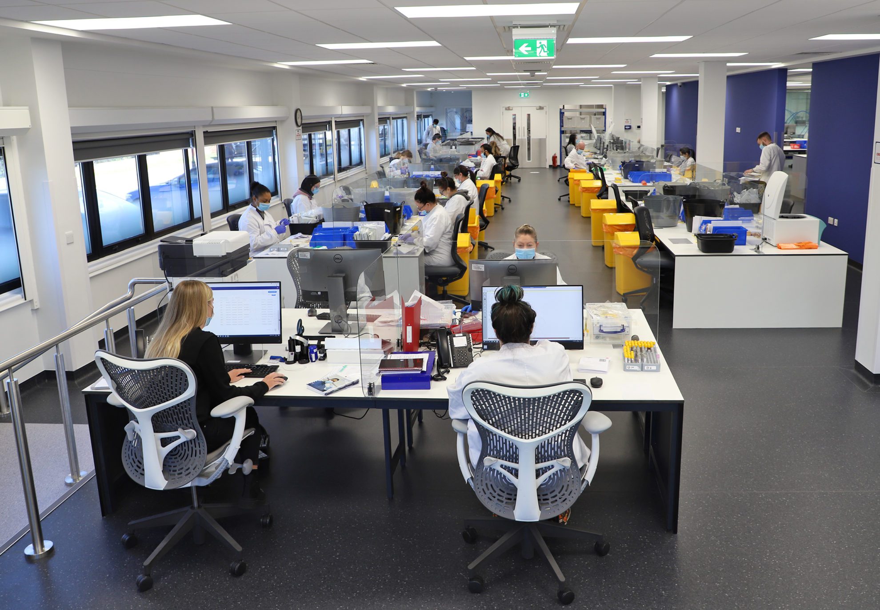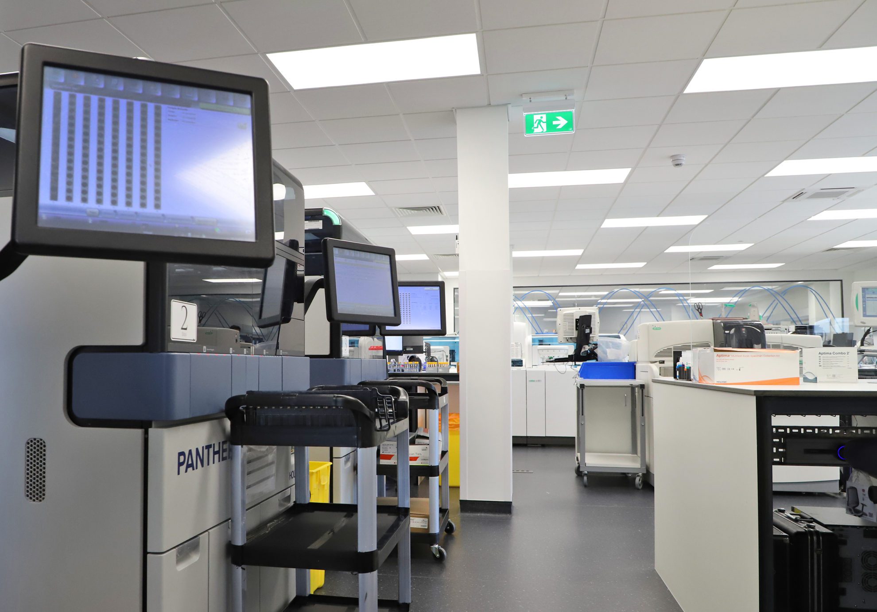
Ardmac completed the Class 2 pathology laboratory and office fit-out.
The works were designed by AHP architects and included new open plan laboratories, office space, meeting rooms, kitchen and break-out area. The laboratory installation included fume cupboards, underfloor de-ionised water system and underground drainage system to expel waste products from the new Sysmex testing units and sluice room.
Services and plant to the Porka refrigeration units. Innovation was undertaken by installing a new FBall screed over poorly damaged existing floor tiles. The screed both flexs and hardens giving a ‘perfectly flat’ finish to receive the vinyl flooring through all areas. New bespoke manufactured high quality Trespa finish benching, desks, storage wall units, hand wash stations and design were installed.
All of the lab and office spaces are heated and cooled from the newly installed air to water (HRV) system. Additionally all bench and desk electrical power has newly installed Eubiq switch around sockets.

