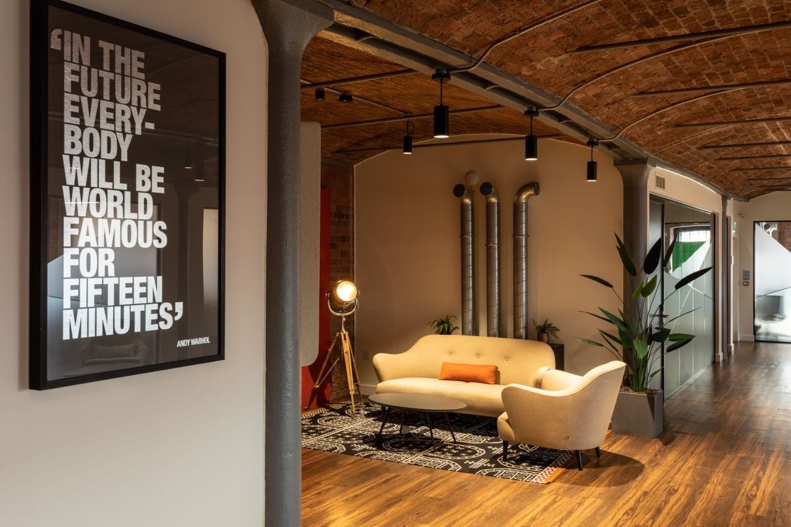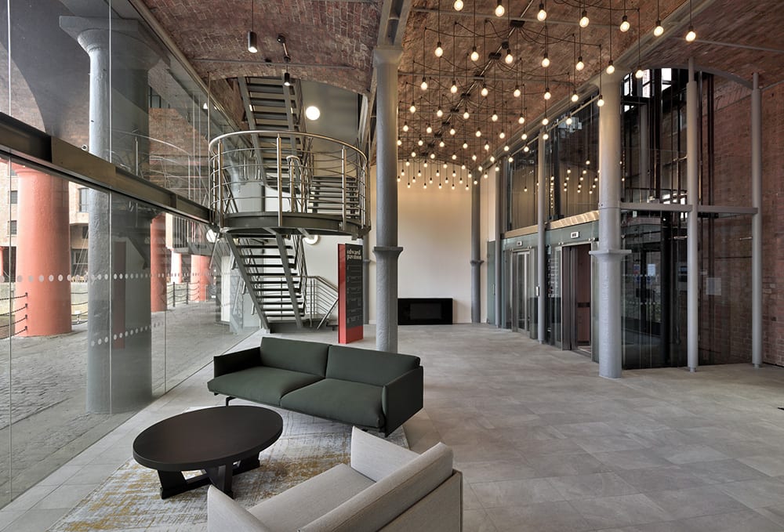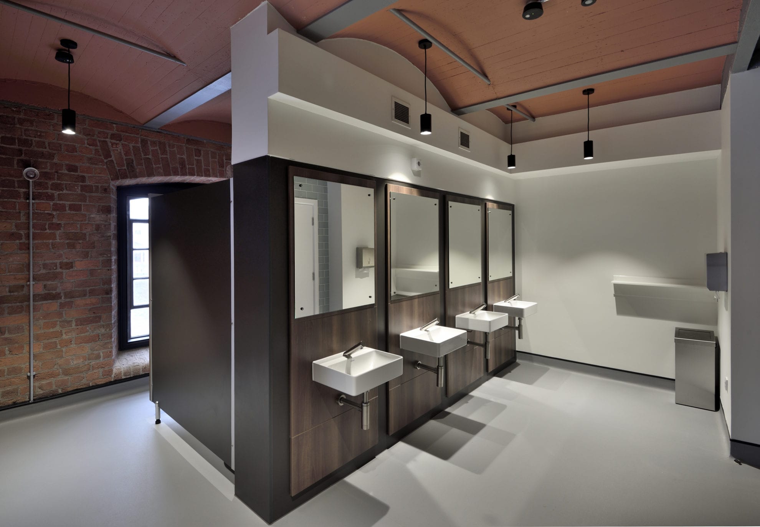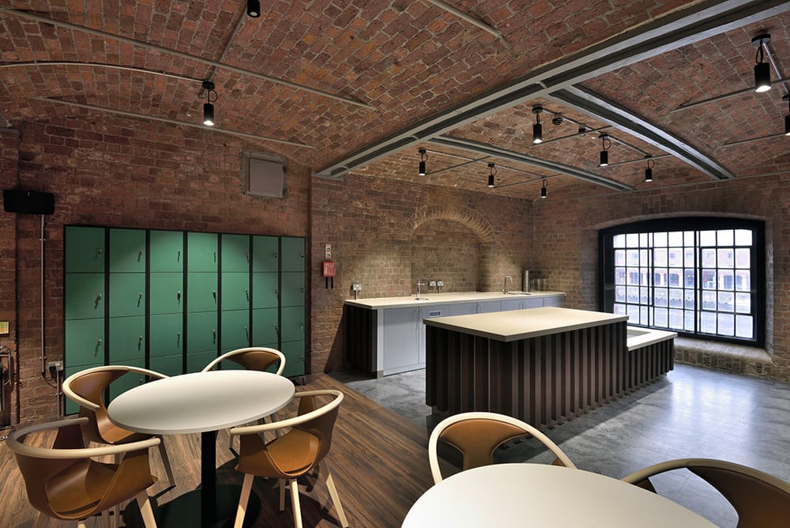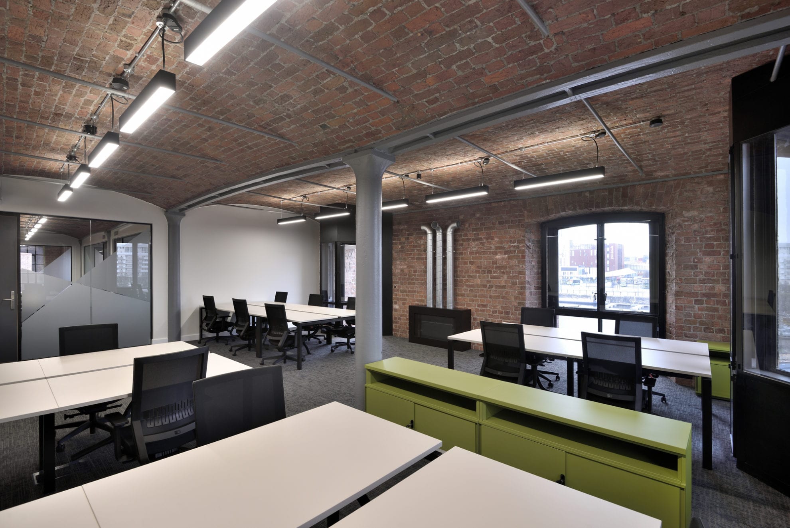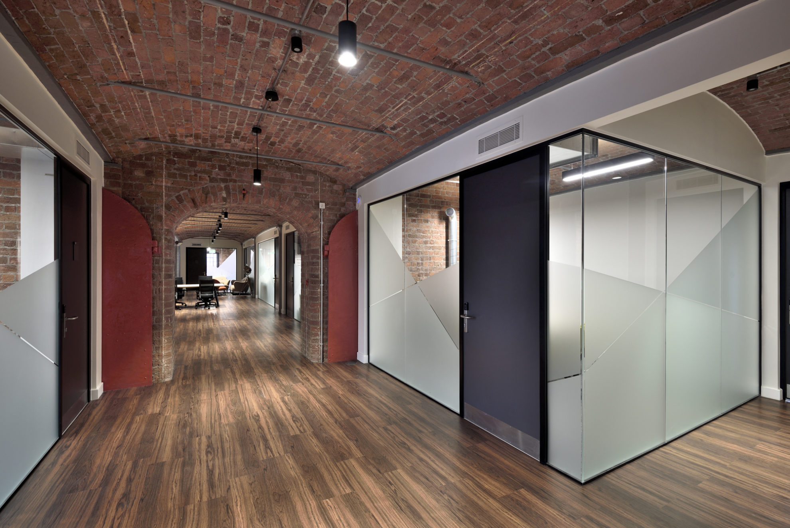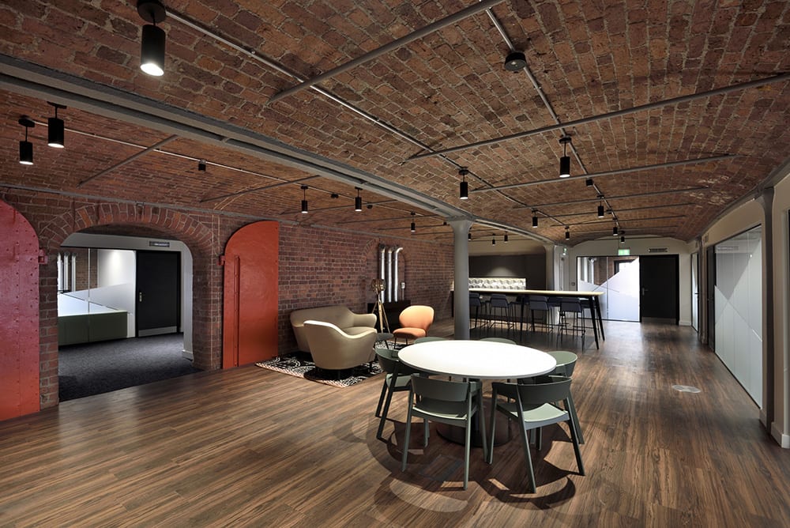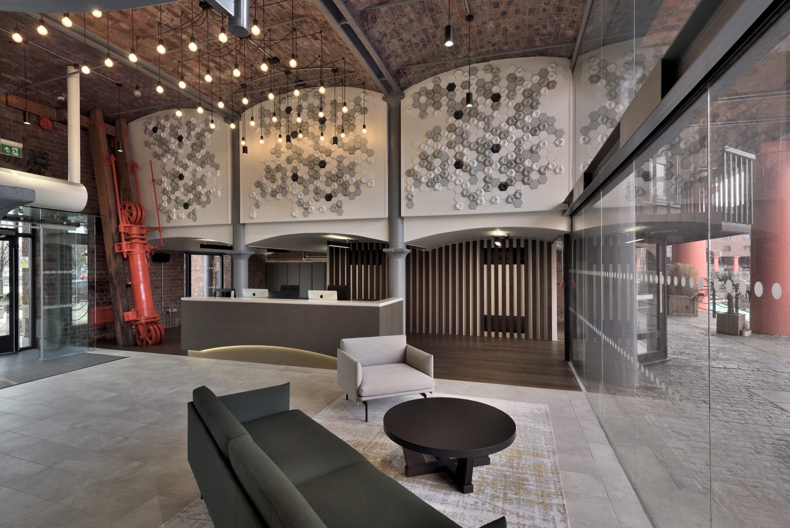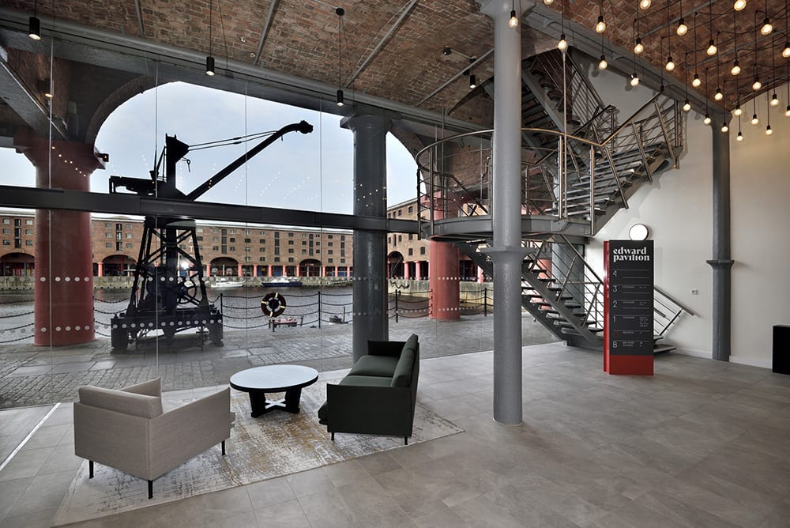Clockwise – Edward Pavillion, Liverpool
Winner of the 2019 Mixology Commercial fit out project of the year. An example of Hrmony, when a Flexible Collaborative workplace meets a World Heritage Grade 1 listed building
Client: Clockwise - Edward Pavillion - Liverpool
Location: Liverpool
Project Size: 80,000 sq. ft.
Duration: 26 Weeks

Winnner of the Mixology ‘Commercial Interiors Project of the Year (Over 30,0001ft2) Award 2019. Cat A, B and C fit-out for a high-end co-working brand in a Grade I listed building on the Albert Dock UNESCO World Heritage site. In line with Ardmac’s vision ‘To be the Contractor of Choice’ this is now the third project for Clockwise.
Clockwise is a co-working office explicitly focused on creating a truly unique, community-centered working environment specified to the highest of standards. To achieve this vision a carefully implemented sympathetic and thoughtful design approach was adopted that made the most of the historically significant original features including cast iron columns, victorian brickwork and barrel-vaulted ceilings.
The project was tendered and let under a JCT D&B contract with the design at RIBA Stage 2, Ardmac employed 74 Architects to complete the design to RIBA Stage 5. A BREEAM ‘Very Good’ was achieved on the project and in addition to the high specification fit-out all new state-of-the-art MEP exposed bespoke services were designed to complement the Albert Dock architecture. The building achieved a ‘Goldwired’ rating (excellent digital connectivity) a first in Liverpool.
Sustainability and social economic impact were considered and Ardmac achieved to divert over 99% of waste from landfill and for every pound spent on the project it was calculated that £1.64 was created in social economic impact.
“Edward Pavilion is a completely unique product in Liverpool. It is rare to find a contractor who truly understands how to marry the old with the new and to deliver to such a high level of quality.”
Rachael Pittaway, Castleforge Partners

