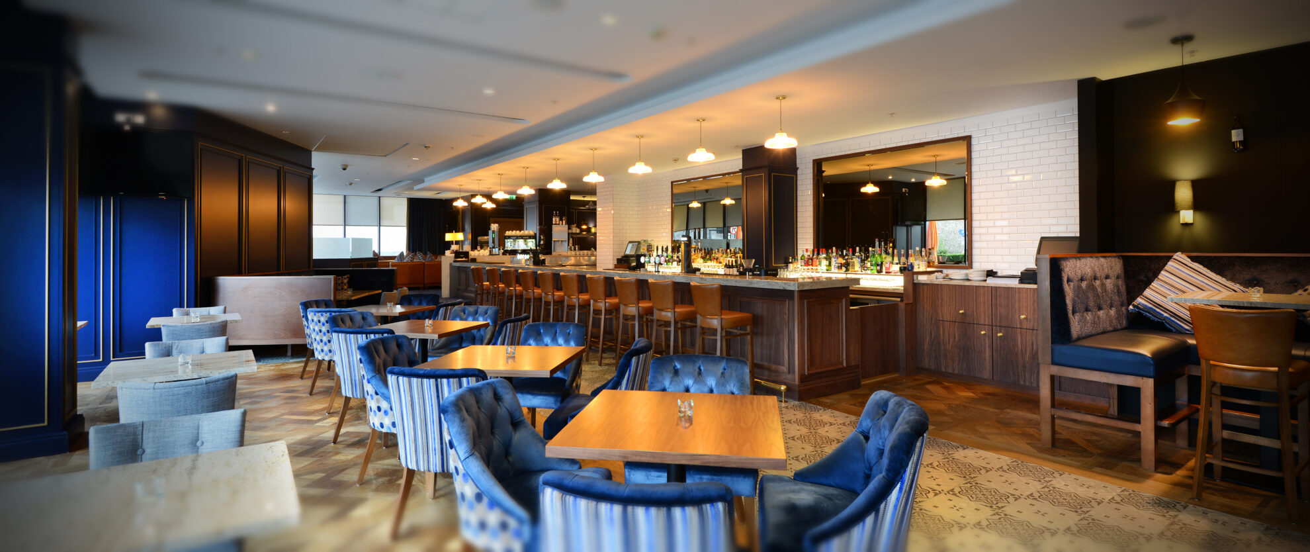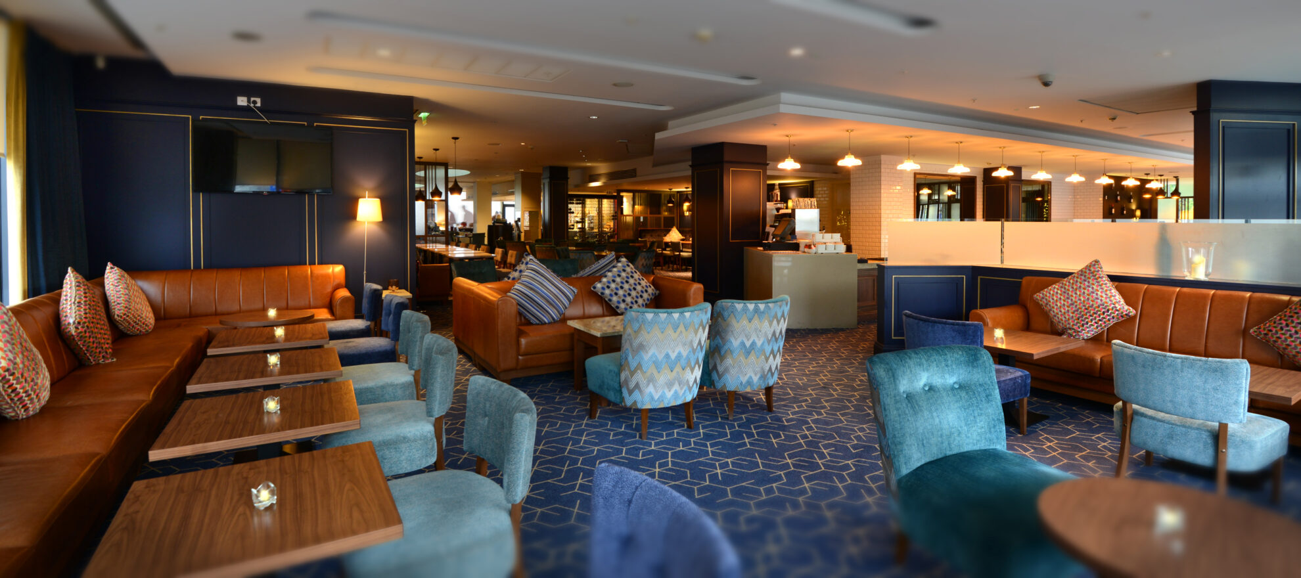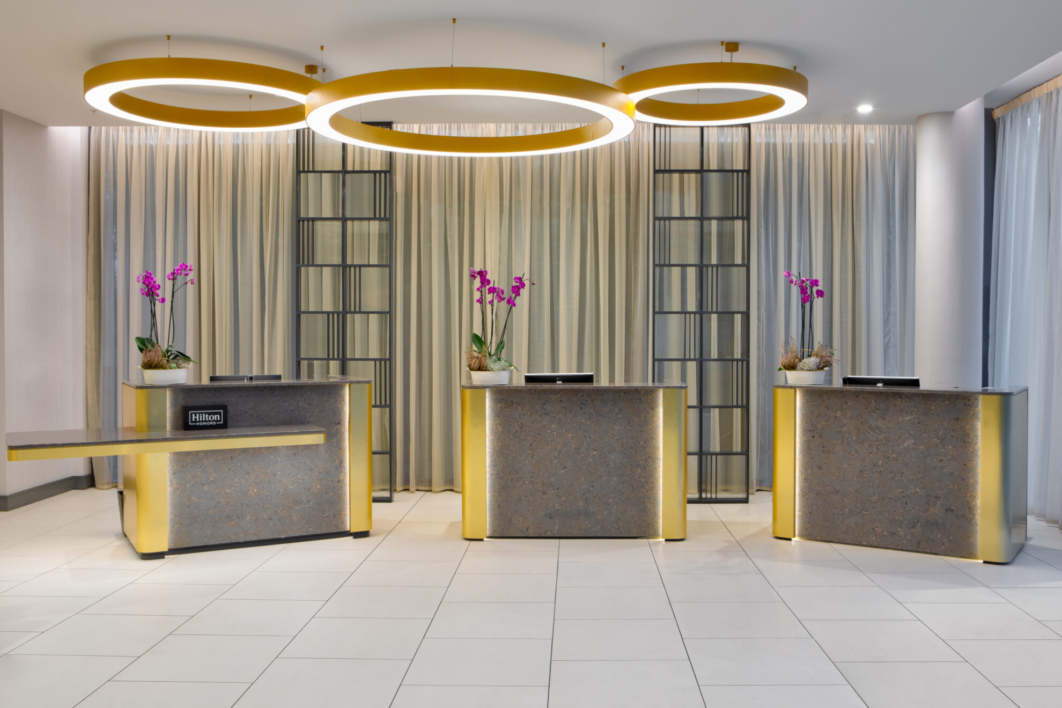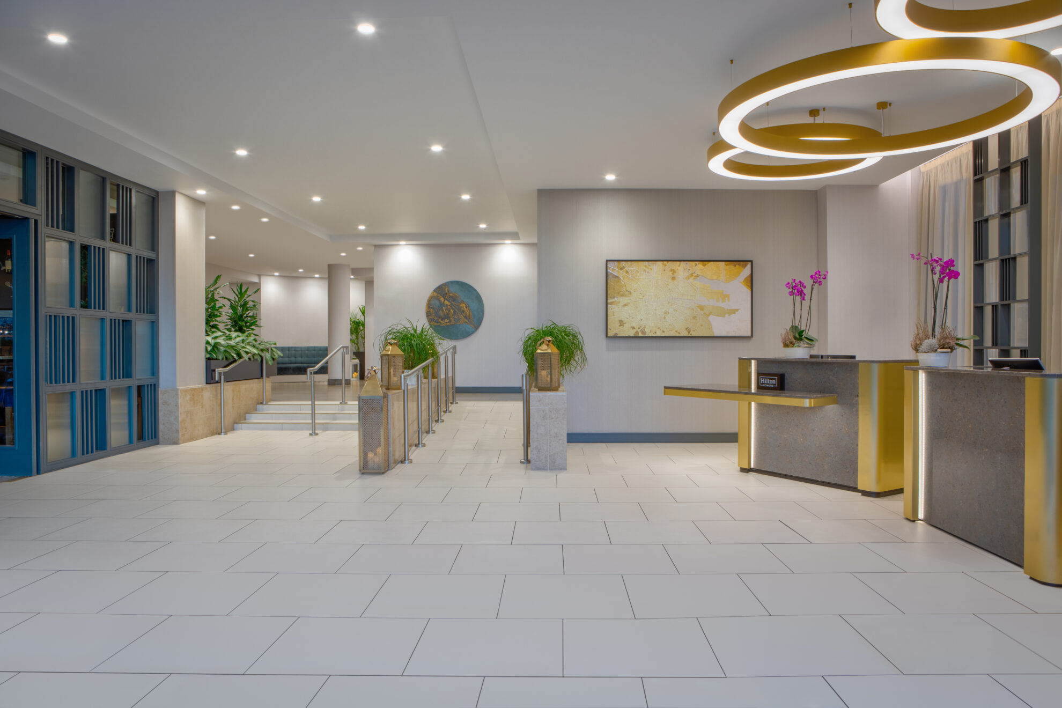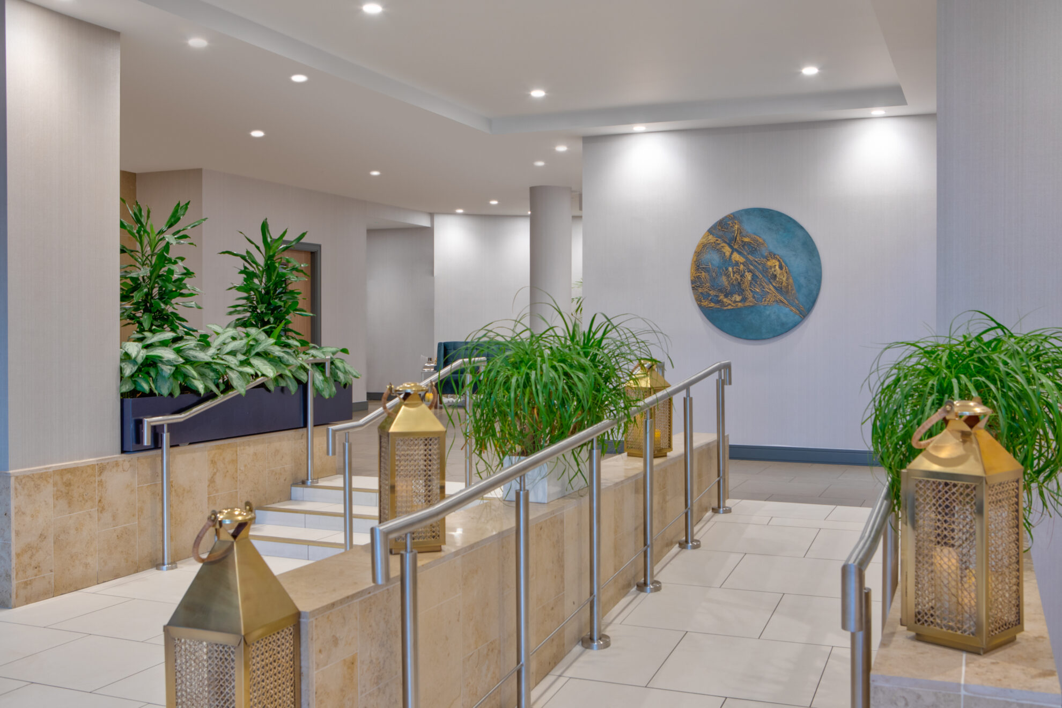Hilton Hotel Kilmainham
A 'live' hotel environment
Client: Thornmont Limited
Location: Kilmainham, Dublin 8
Project Size:
Duration: 25 Weeks


The Hilton Hotel Kilmainham, a 4 star Hilton Hotel overlooking the Kilmainham Gaol Museum, was in need of additional bedrooms therefore Hilton decided to convert some of their meeting space and offices into bedrooms, making the Hotel into a 130 bedroom offering.
Ardmac were appointed to refurbish & reconfigure the existing meeting rooms, back of house and reception to provide 10 additional bedrooms which included 1 accessible bedroom. The works also involved the relocation of comms room, luggage store and reconfiguration of back of house office at ground floor level along with the reconfiguration of 1 no existing meeting into two offices at basement level.
Scope included the strip out of existing finishes and furniture, demolition of walls and doors along with M&E alterations to include new servicing to each of the bedrooms service cores extended down from the first floor. The new stylish contemporary bedrooms were fitted out with new ceilings, floors, wall finishes, lighting, bespoke joinery and furniture. To cater for natural light into the new bedrooms the spandrel panels on the elevation were rearranged along South Circular Road.
The main reception area was reduced in area with work involving the relocation of the reception desk area, construction of the new luggage store and comms room along with back of house office, works to the existing level ramp including new balustrade and a refresh to all existing finishes.
The Hotel remained operational throughout the works; therefore, phasing was required to ensure continuity was maintained for the Hotel. At no time was access to the Hotel to be blocked or restricted in any way. This was managed stringently by the Ardmac Site Management Team, who communicated daily upcoming works to Hotel Management.
Due to the front of house nature of some of the works, some of the works were completed out of hours and at off peak times to ensure minimum inconvenience to the staff and customers using the Hotel, these works were discussed in detail with Hotel Management before being carried out.
At the end of each working day adjacent areas were deeply cleaned and tidied so the Hotel was respectable at all times. All access routes and fire exit routes remained clear and unobstructed throughout the programme so as not to disrupt or disturb the normal usage of these surrounding properties.
As the works were completed during the height of the COVID-19 pandemic, all measures required by the Government were implemented including temperature checking, staggered start & finish times, staggered break times, encouragement of hand hygiene and appropriate PPE and facemasks.
Planning of the works within small areas were managed through the use of Last Planner in terms of densities and zones, it also created an open forum with the Supply Chain to discuss any constraints felt through re-planning of the works to reduce transmission of COVID-19.
“The works programme for the project was particularly ambitious and involved working in a ‘live’ hotel environment. The Ardmac onsite team engaged with the hotel team to mitigate the impact of the project works on guests of the property. Although the project was not particularly large it had a high degree of complexity and there were on numerous unforeseen challenges encountered on site that required urgent design solutions to maintain the project programme. The Ardmac team were always flexible, and proactively managed and engaged constructively with the design team to address unforeseen issues that arose, and routinely offered expert construction input. It was also evident during the project works that Ardmac had built strong relationships with their subcontractors and supply chain. Project quality was a key stakeholder deliverable requirement and the team at Ardmac remained focused on this deliverable right throughout the project.”
David Monks, Project Manager

