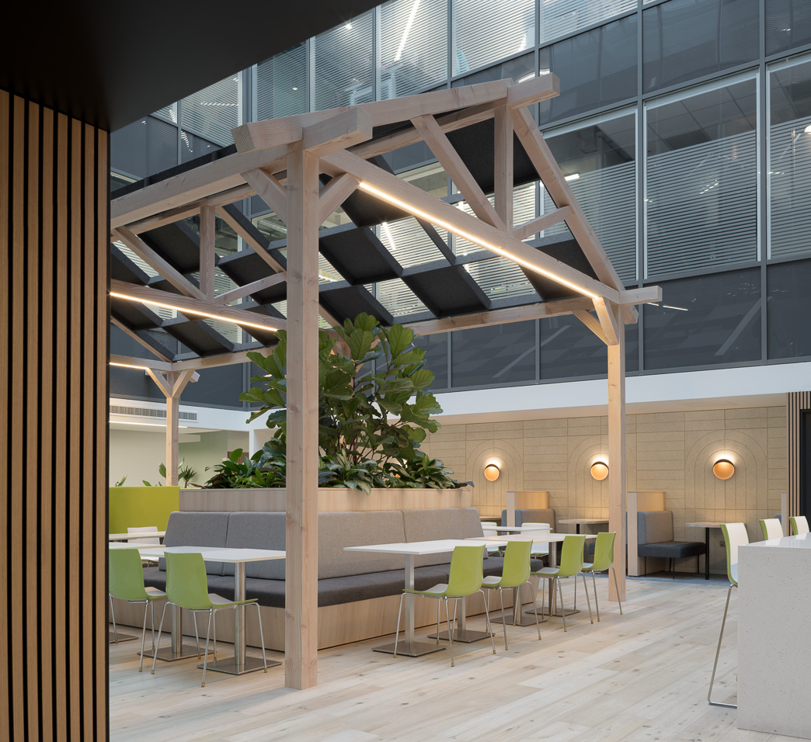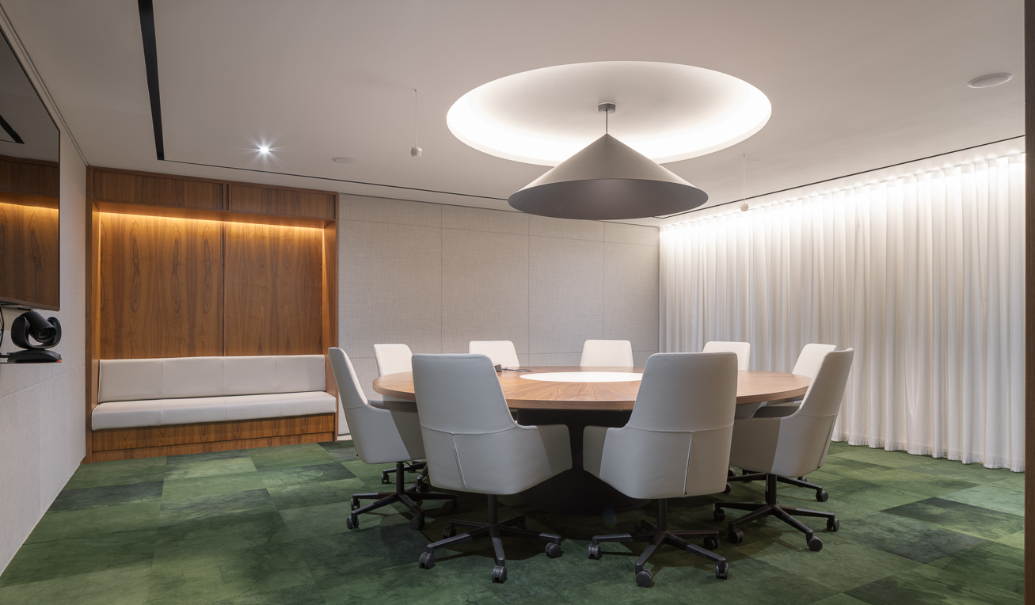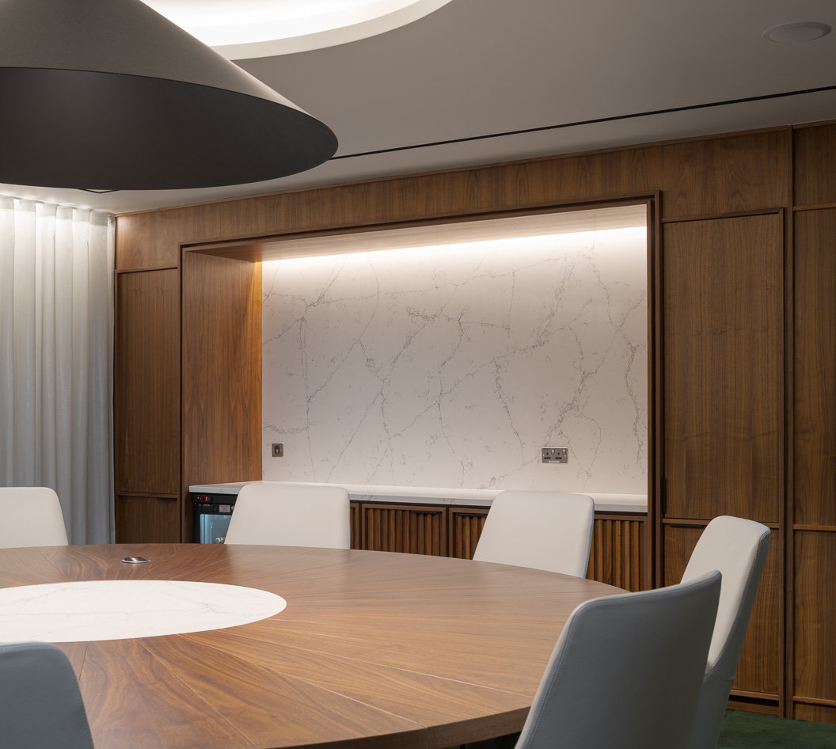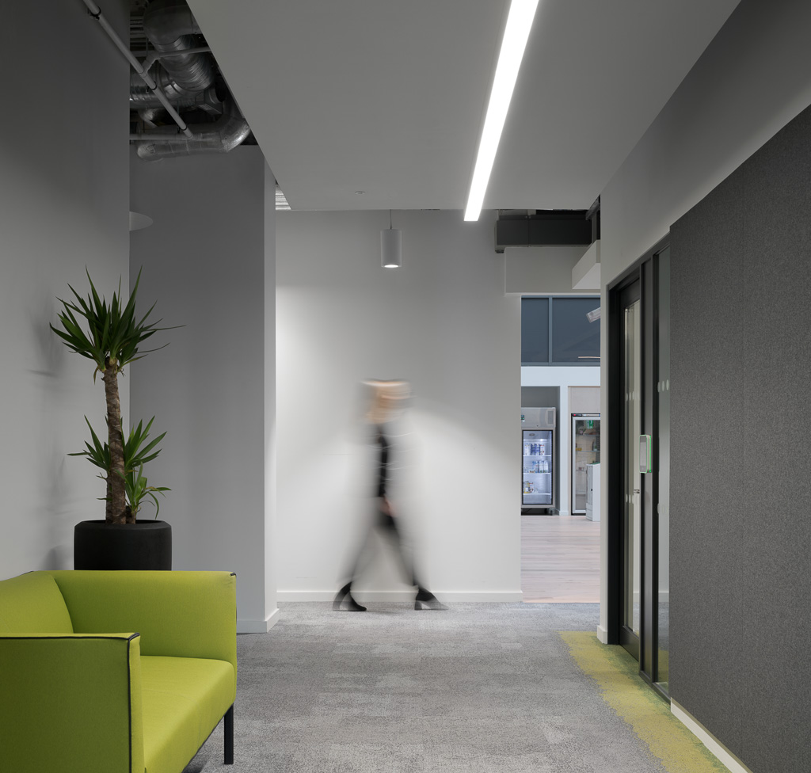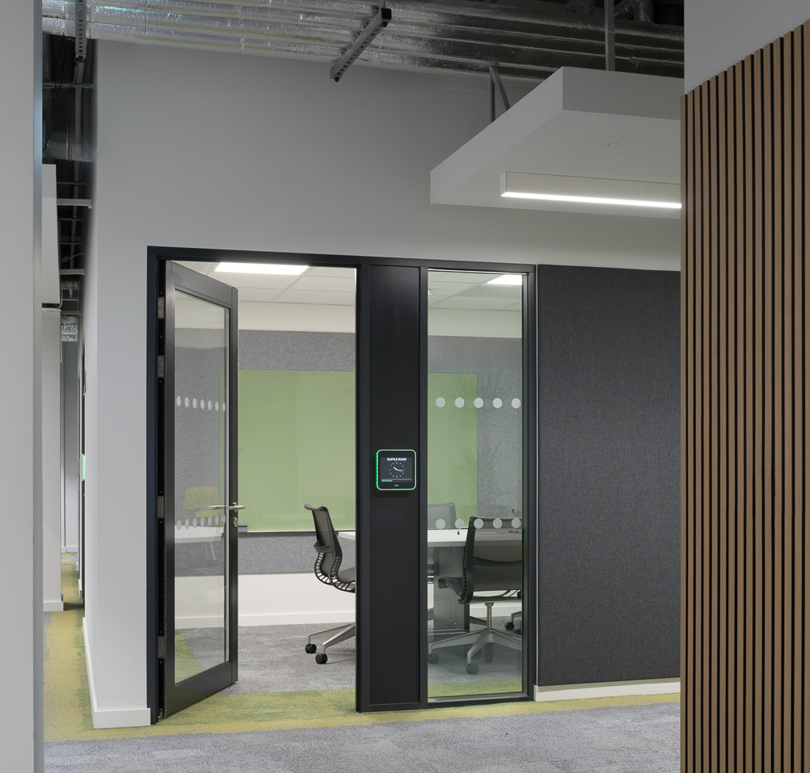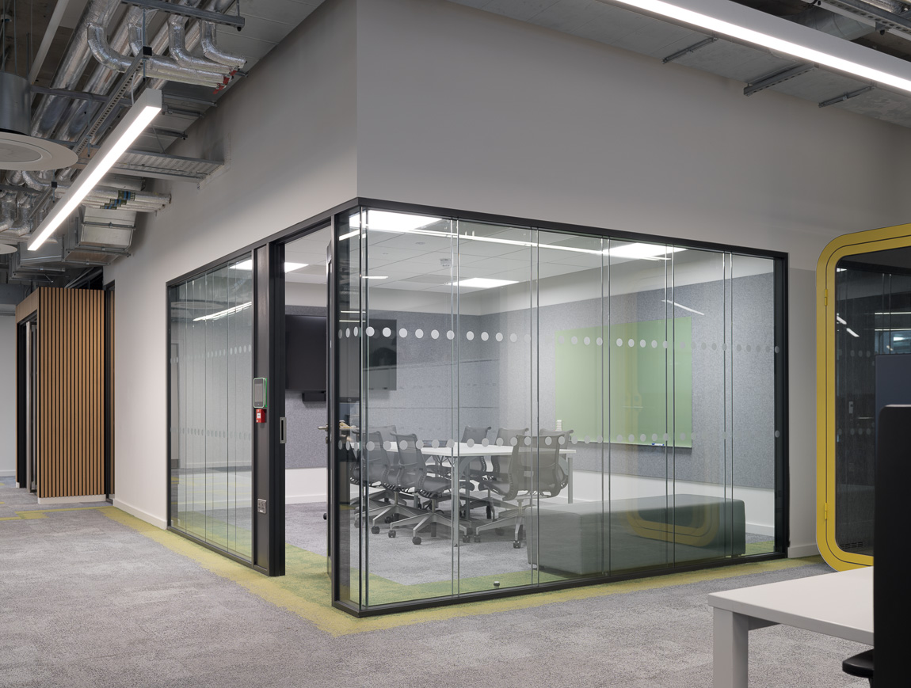National Lottery
Full CAT B fit-out and subdivision at 1 GQ, Dublin 2, as part of the Georges Quay Development.
Client: Irish Life Investment Managers / National Lottery
Location: 1 GQ, Georges Quay, Dublin
Project Size:
Duration: 14 weeks


Irish Life Investment Managers completed a full CAT B fit-out and subdivision at 1 GQ, Dublin 2, as part of the Georges Quay Development. The project transformed sections of the Ground and First Floor North to accommodate the National Lottery while creating a split-tenancy layout. The scope included demolition, refurbishment, and modernisation to deliver an optimised workspace aligned with the National Lottery’s requirements.
Landlord works involved selective demolition and removal of existing CAT B fit-out elements, with some retained for reuse. A comprehensive strip-out of mechanical and electrical (M&E) systems allowed for necessary upgrades. The first floor was subdivided with a new fire-rated stud partition, complete with decoration, door installations, and a fire escape lobby. The boardroom was reconfigured to include a new staircase lobby with stud partitions, acoustic baffles, and refinished ceilings. The atrium was enclosed with stud partitions, double-glazed doors, and acoustic modifications for improved sound insulation.
The fit-out for the National Lottery introduced architectural and functional enhancements, including new internal walls and partitions for offices, meeting rooms, and comms rooms, with reused glazed screens and doors where feasible. Adjustments to raised access flooring (RAF) accommodated the new layout, and low-level partitions were added in open-plan areas for storage and lockers.
The M&E scope encompassed new installations and modifications. Mechanical upgrades included soil, waste, water, heating, cooling, ventilation, protective services, and BMS control systems. Electrical modifications covered metering arrangements, general services, power and IT containment, lighting, and structured cabling. Security and fire alarm systems were also updated. All systems underwent commissioning and certification to ensure compliance and functionality.
Additional works included coordinating tenant AV and IT installations, specialist bespoke joinery, and the strip-out and disposal of furniture.
The project’s successful completion highlights Ardmac’s strategic approach to workspace transformation, integrating sustainable reuse practices, precise M&E coordination, and high-quality architectural modifications to deliver an efficient office space for the National Lottery while maintaining future tenancy flexibility.

