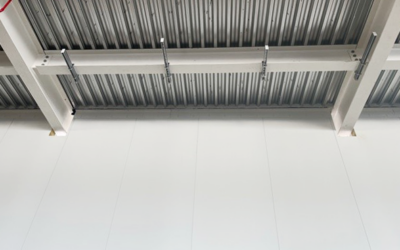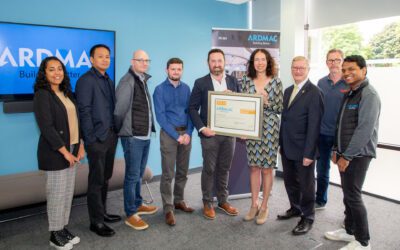Ardmac completed the interior construction of the new Jaguar Land Rover (JLR) facility for Lookers PLC in London. The brand new state-of-the-art facility – just 200 meters from the original location – serves as the flagship to all other dealerships in the Lookers Group. Decidedly larger than the previous location, it boasts a 45 car showroom, 28 technician workshop, and embraces a number of new ‘eco-friendly’ technologies.
Central to this sophisticated interior construction was incorporating JLR’s focus on ‘sustainable’ technologies for the environment. The amount of glazing used in the framework of the building envelope has been strictly limited. This diminishes solar gain and heat loss, thus reducing energy consumed in the process of cooling and heating. Interior lighting requirements have been reduced through the introduction of natural daylight sources and low energy burn lamps. This provides additional energy savings without impacting the customer experience. The building envelope has been designed to accommodate exceptionally efficient insulation and natural cooling strategies.
Using Photo voltaic cells which convert solar energy into direct current electricity, Ardmac sourced and installed a sustainable solar energy source for the business that had the ability to feed unused electricity back into the national grid. Ardmac also mounted rainwater harvesting and purification systems to reduce JLR’s impact on the environment – strategically reducing water consumption in the wash area.
Always reflecting a premium brand ambiance, the facility features a drive-through reception area and video walls in a bright, and contemporary environment which aims to give visitors an unrivalled customer experience. The reception desk features a walnut veneer working surface. The reception desk has an oversized plinth with faux leather panelling above, designed for enhanced wear and tear resistance. The desk benefits from “push to open” desk drawers and has full cable management capability. The desk sits on a walnut ceramic tiled floor that is the same pattern as the walnut panelling used on the brand wall and on the faces of the vestibule.
The brand wall is designed with practicality in mind; it houses printers, IT equipment, stationery, filing or wardrobes and is also used to cover the steel construction that supports the roof.
The new dealership has a variety of comfortable areas to welcome clients, including a meeting room, a Business Lounge for clients comfort, and a Barista café where customers can relax with a tea or coffee. The customer lounge is a private zone with comfortable leather furniture has been selected in single, two and three seat formats with a glass top coffee table. The lounge seating is enclosed by a wall running across the customer core and by low side walls running along the customer core. The side walls carry glazed fins on top to provide a private area for customers away from the general sales environment while allowing staff to easily establish if a customer requires assistance. An approved tea and coffee making machine were installed and mounted on a hospitality unit. The lounge area is carpeted and illuminated to a low level using independent floor standing lights as specified by Jaguar Land Rover.
Ardmac also constructed a highly secure roof top car park that allows for additional storage capacity for up to 100 vehicles.
The new state-of-the-art facility signifies a new era in fit-out for the automotive industry; a clear focus on sustainability with integrated eco-friendly technology that envelops the Lookers Group brand of sophisticated style that focuses on the overarching client experience. The project was so successful that it was nominated for Best International Fit-Out at the Fit-Out Awards 2016.
Read more about our Fit Out approach HERE



