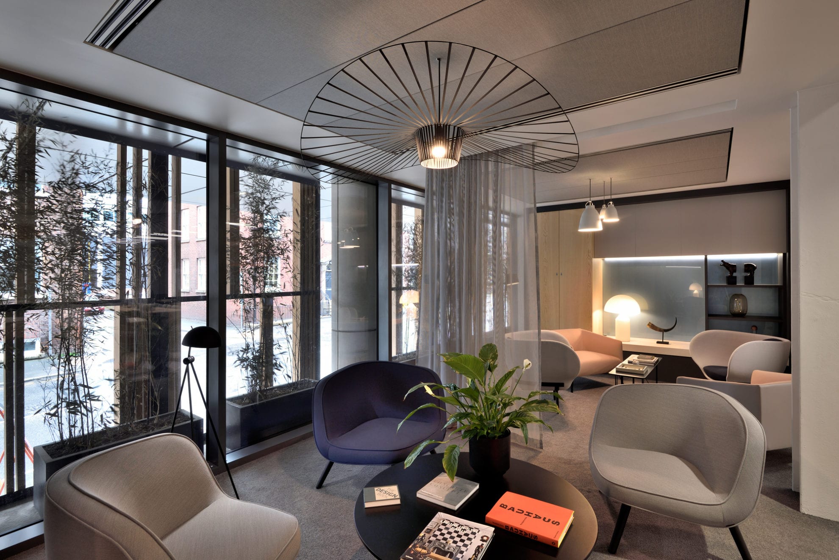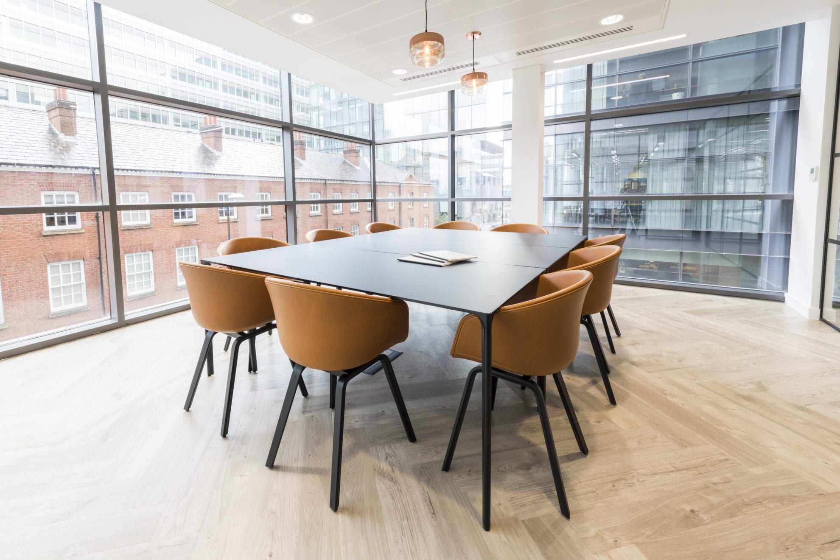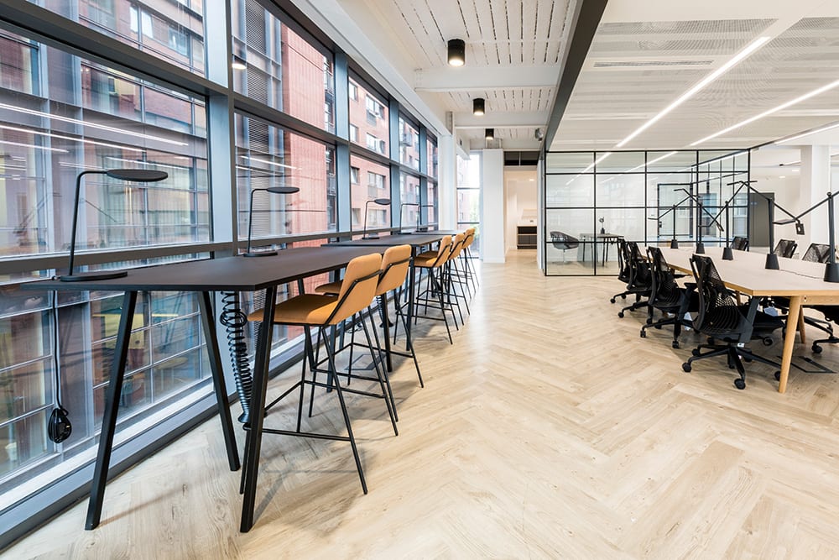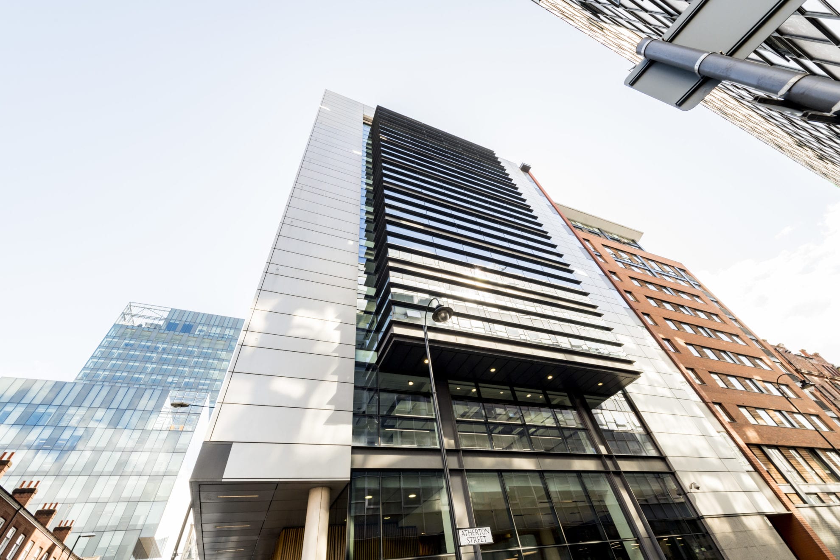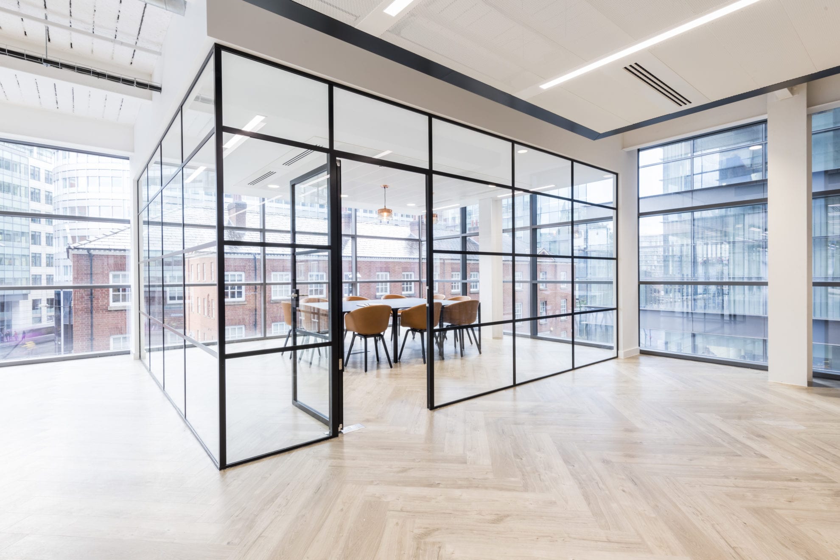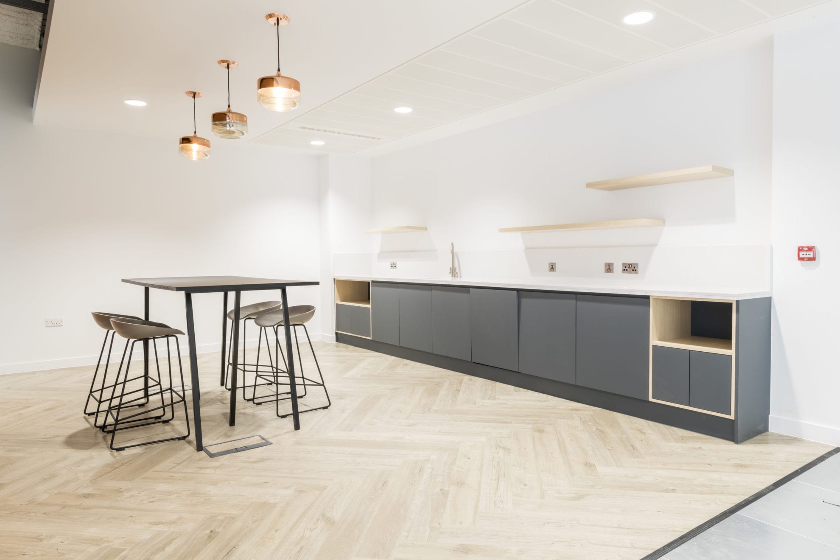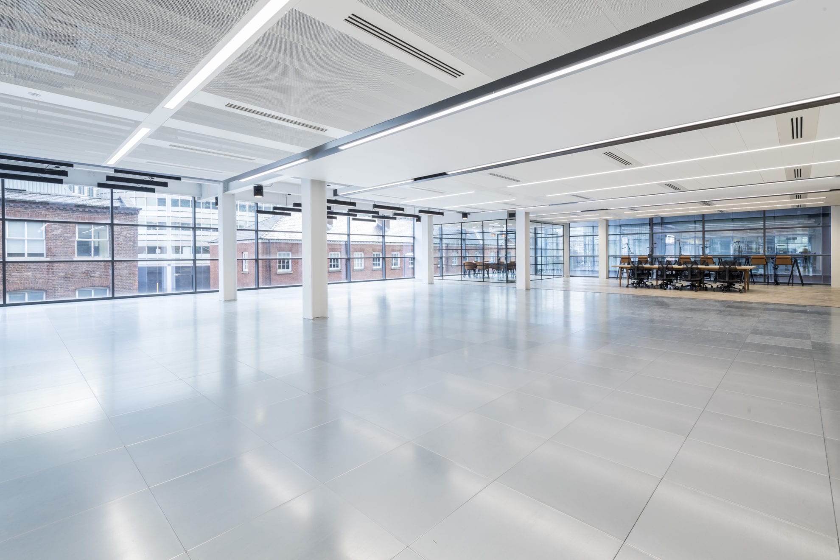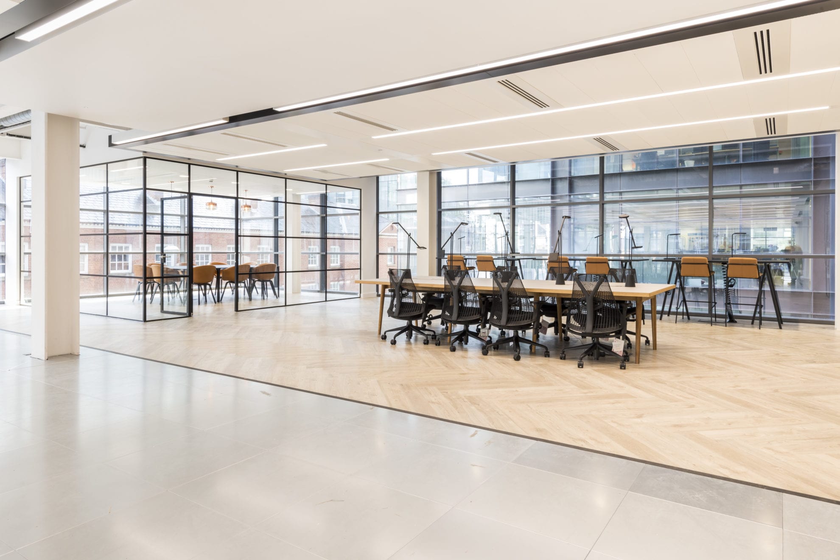Bauhaus Manchester
WELL Core and Shell gold accreditation was achieved in this Cat A+ project, which included creative collaboration areas completed to a high end Cat B finish including furniture
Client: Bauhaus. Manchester
Location: Manchester, UK
Project Size: 50,000 sq. ft.
Duration: 26 Weeks

Ardmac was appointed under a JCT D&B contract to deliver Orchard Street’s vision for Bauhaus, to completely refurbish the eight floors and basement into prime Grade A office space – including all new MEP and ‘daylight’ energy efficient lighting. Through a collaborative process Ardmac developed the design to RIBA Stage 5 and brought Orchard Street’s vision to life.
SpaceInvader’s design included a new business lounge, hub and social working space. The floor plates included exposed M&E services, feature raft ceilings and a sprayed acoustic treatment to the underside of the existing concrete floorplates. The first floor included for a Cat B and C marketing suite.
Ardmac enhanced the external of the building to provide Bauhaus with a new contemporary look and the basement refurbishment included for new cycle storage, showers and changing facilities. The occupier-focused refurbishment was shortlisted for Insider Property award 2019. Bauhaus has achieved WELL Core and Shell Gold certification.

