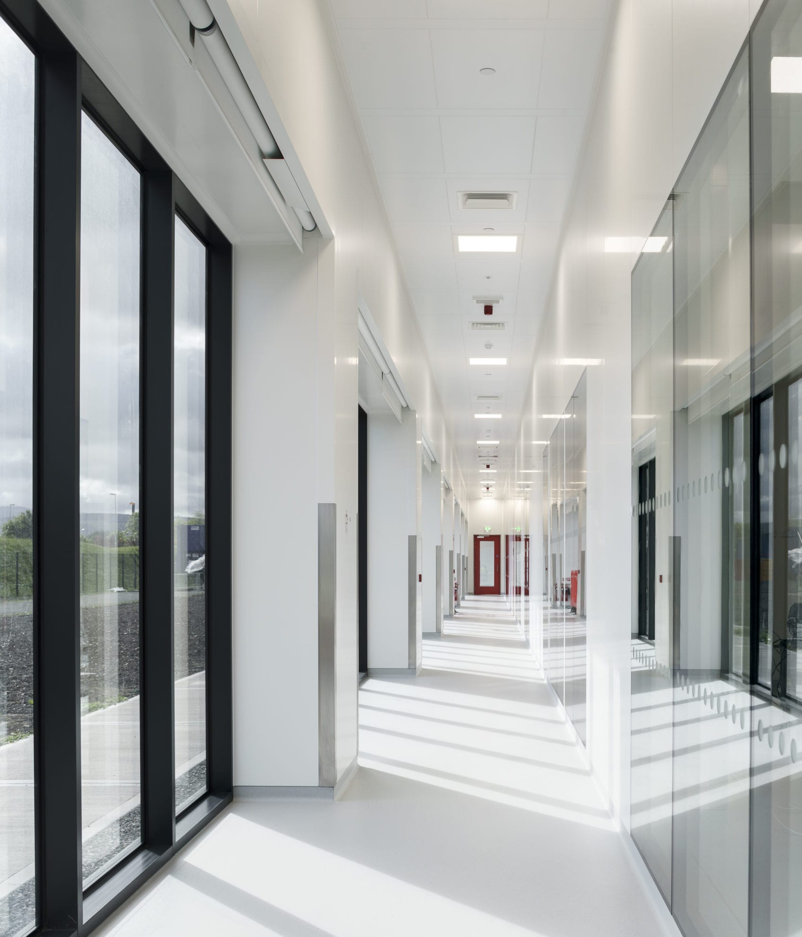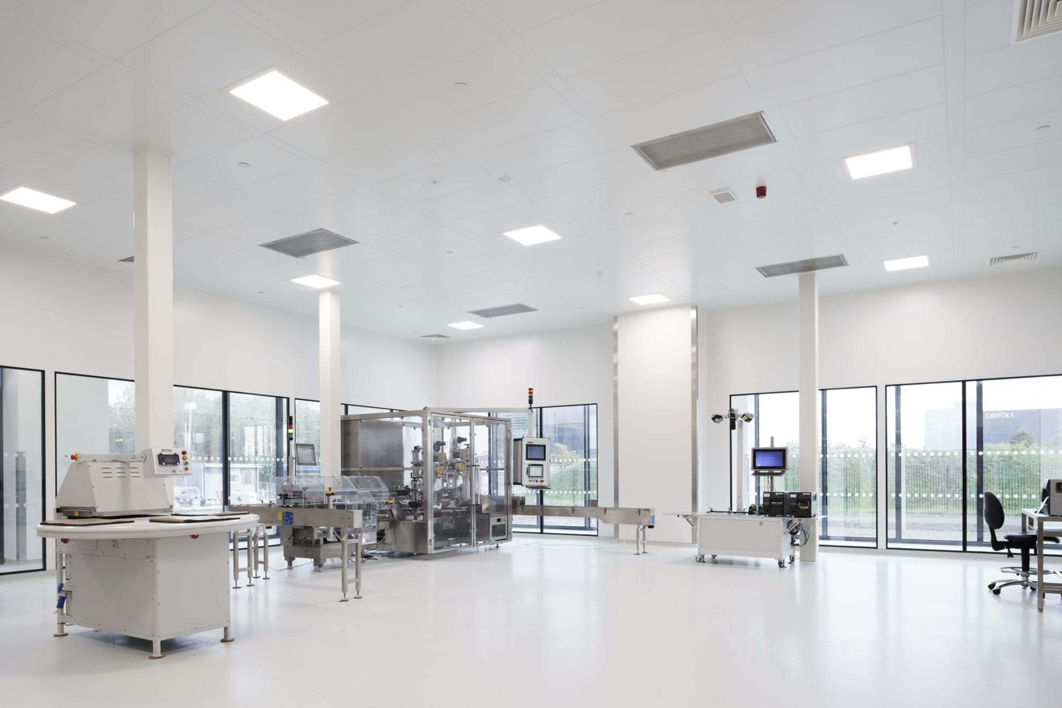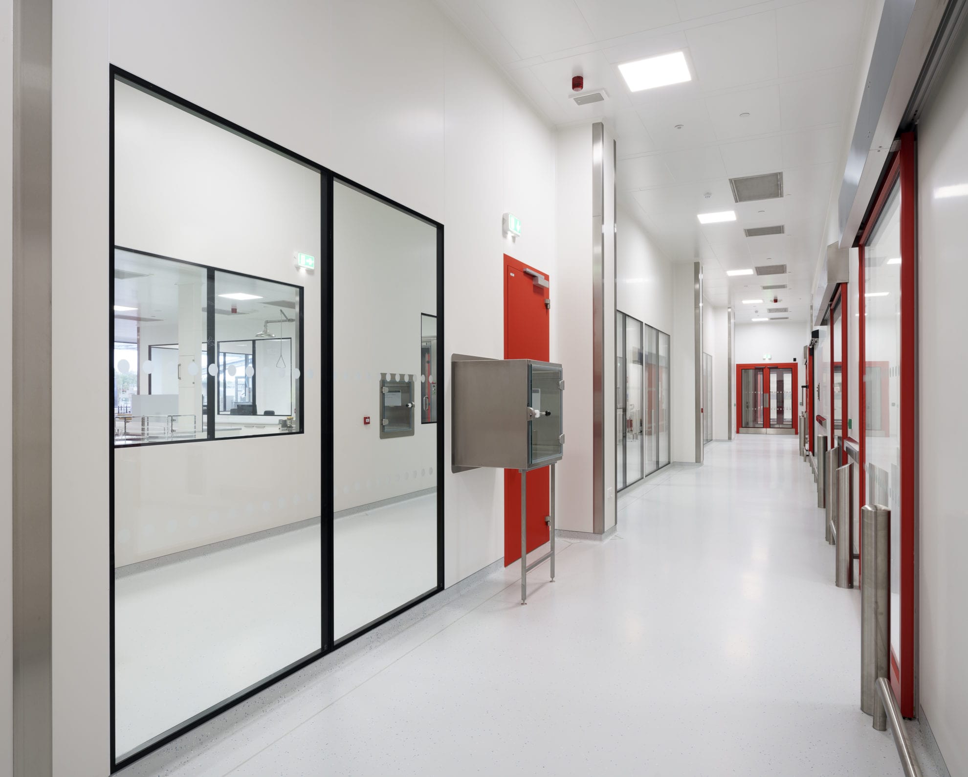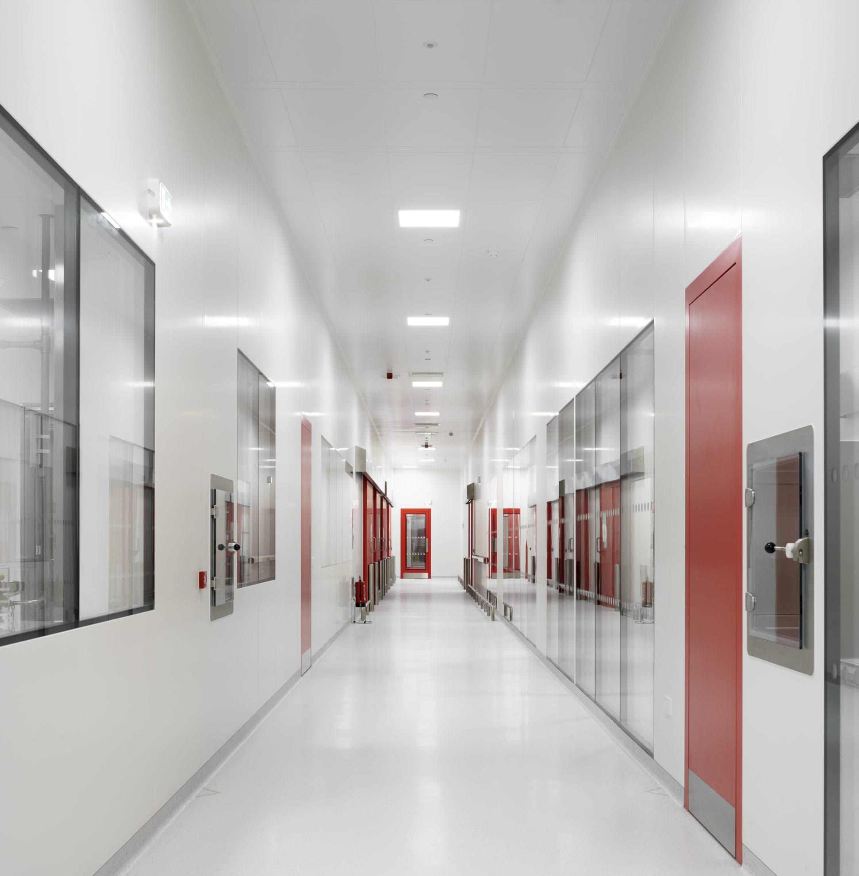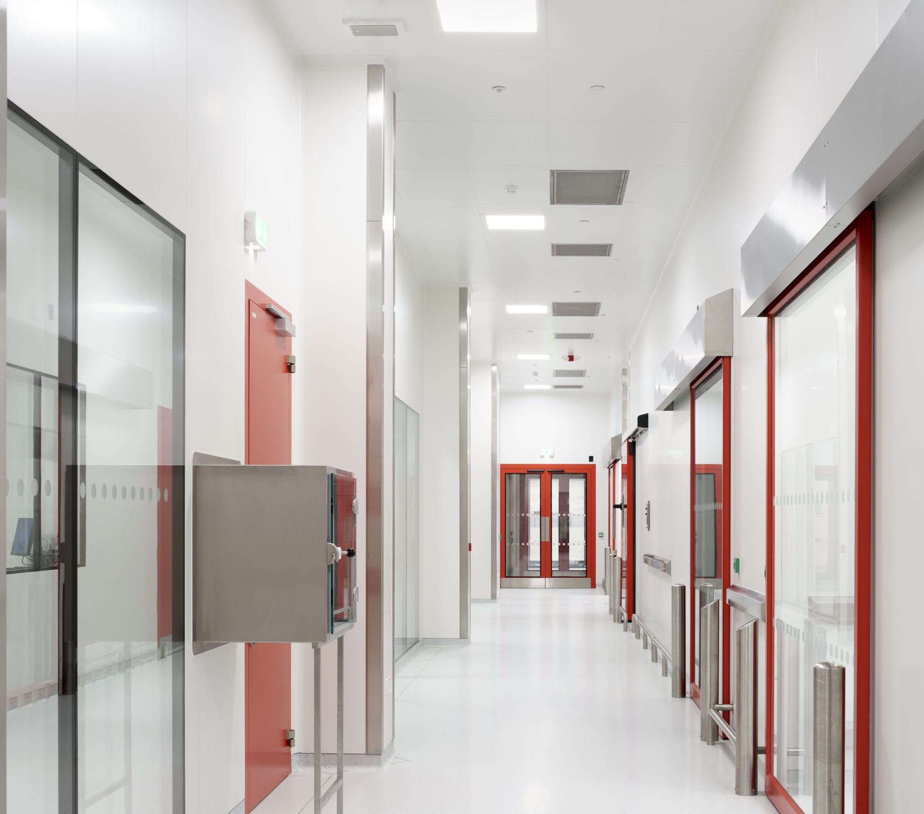Global Pharmaceutical Company
Client: Global Pharma Company
Location: Dublin, Ireland
Project Size: 1,600m2
Duration: 6 months

Ardmac provided architectural cleanroom package finishes for the project, which was procured as a performance envelope, consisting of circa 1,600m2 of cleanroom manufacturing space and QC clean lab area.
Ardmac’s responsibility included coordinating detailed design, 3D Revit and BIM modelling. The package covered managing and working within a busy construction site, coordinating with other contractors and managing the extensive delivery planning and schedules.
Scope included partitions, 2.5 kN second generation cleanroom ceilings, various door types (System doors, rapid rollers, sliding doors and Fire rated doors), floor finishes in epoxy and vinyl, glazed partitions and blinds, fixtures and fittings. Accessories included lights, terminal housings, safe change units, mist showers, pass through hatches and wall protection bump-rails & bollards.
The facility featured a 12-metre high API clean area enclosing a structural platform and a significant amount of glazed partition which allows natural light to penetrate the cleanroom.

