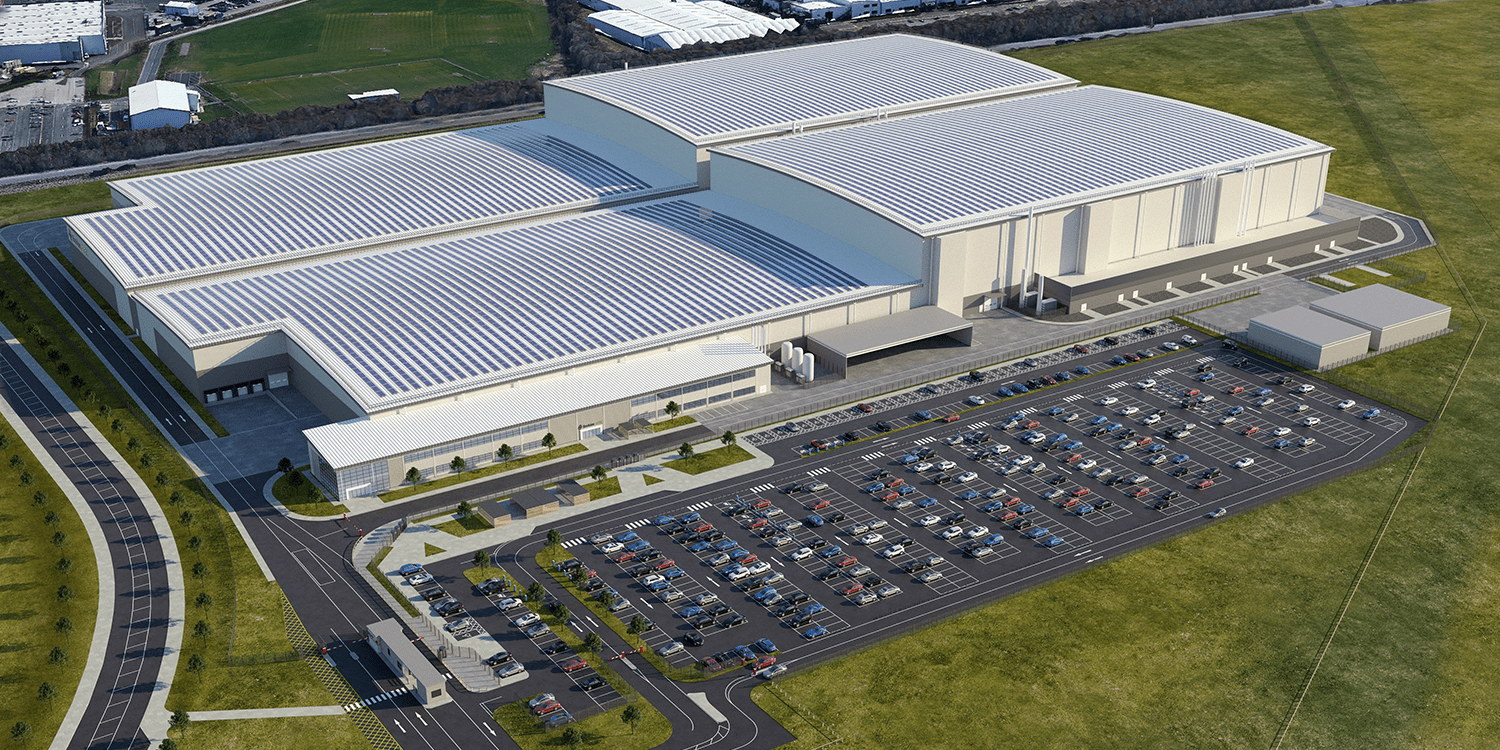North East Giga Factory
Design and build both clean & dry production spaces
Client: Confidential
Location: Washington, Sunderland.
Project Size: 70,000m2 of classified & non classified space.
Duration: Programme: Aug 2023 - Present.

Ardmac were recently appointed to design and build both clean and dry production spaces on a major new giga factory in the North East of England. This includes HVAC design, structural dependencies for all in scope systems, all non-classified ancillary spaces/labs and all fire compartmentation walls.
Ardmac have carefully utilised the client’s environmental conditions and utilities matrix to develop a compliant, and suitable space, with the best value and most efficient air recirculation design, providing efficiencies and solutions for both capital expenditure and operational expenditure benefits.
Critical to the success of this project is the close coordination with the client, their process equipment vendor and the supplier of all major plant and equipment elements that interface with Ardmac’s clean and dry room envelope and services.
Early engagement ensured the agreed handshake points throughout the facility have been an overriding success, satisfying our client that their new facility is being thoroughly coordinated, designed and built in accordance with their needs.
This facility uses an air management concept based on FFUs with separate dehumidification units and tertiary cooling systems. Classifications are ISO 8 through ISO 6 with variable dew point temperature between –20c and -45c.
In 2011, Ardmac were also appointed as dry cleanroom contractor on the original battery manufacturing factory in Washington, Sunderland.
Our scope of works included detailed design and installation of the cleanroom envelope including rapid roller conveyor hatches, luminaires, fan filter units, partitions, ceilings, flooring, doors, builders work openings, fire stopping and furniture, fixtures and equipment. The project was handed over on schedule and in accordance with the project requirements.
Having worked with Ardmac design team for several months, Wates have found them to be highly motivated in providing ourselves and the Client with an experienced team of Designers who work collaboratively within the wider project design team, utilising project specific BIM requirements.
Information has been issued to the agreed timescales and to a high standard to enable detailed reviews to be undertaken, and finalised details and agreements to be made with the Client prior to conclusion of the design process. Ardmac’s deep knowledge and understanding of the proposed products has helped understand other key secondary work elements.
Jonathan Curwen | Senior Design Manager | Construction North East

